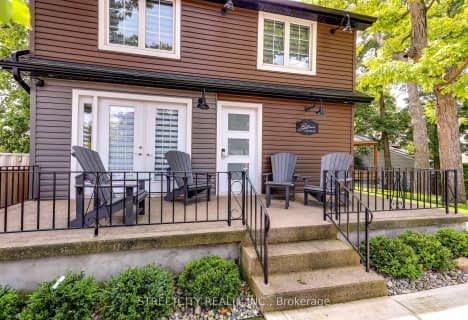
Sacred Heart Separate School
Elementary: CatholicOur Lady of Mt Carmel School
Elementary: CatholicSt Boniface Separate School
Elementary: CatholicStephen Central Public School
Elementary: PublicGrand Bend Public School
Elementary: PublicParkhill-West Williams School
Elementary: PublicNorth Middlesex District High School
Secondary: PublicAvon Maitland District E-learning Centre
Secondary: PublicSouth Huron District High School
Secondary: PublicCentral Huron Secondary School
Secondary: PublicNorth Lambton Secondary School
Secondary: PublicSt Anne's Catholic School
Secondary: Catholic- 3 bath
- 5 bed
- 1500 sqft
34 Main Street West, Lambton Shores, Ontario • N0M 1T0 • Grand Bend

