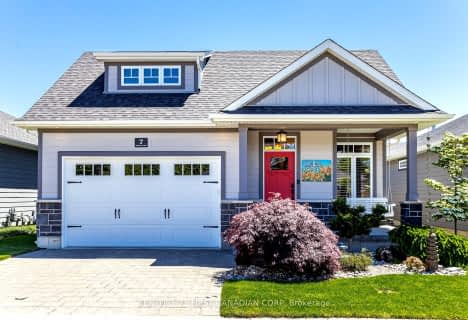
Sacred Heart Separate School
Elementary: Catholic
18.59 km
Our Lady of Mt Carmel School
Elementary: Catholic
13.54 km
St Boniface Separate School
Elementary: Catholic
15.77 km
Stephen Central Public School
Elementary: Public
13.07 km
Grand Bend Public School
Elementary: Public
0.90 km
Parkhill-West Williams School
Elementary: Public
18.78 km
North Middlesex District High School
Secondary: Public
19.13 km
Holy Cross Catholic Secondary School
Secondary: Catholic
39.41 km
South Huron District High School
Secondary: Public
22.94 km
Central Huron Secondary School
Secondary: Public
37.85 km
North Lambton Secondary School
Secondary: Public
31.87 km
Strathroy District Collegiate Institute
Secondary: Public
39.38 km


