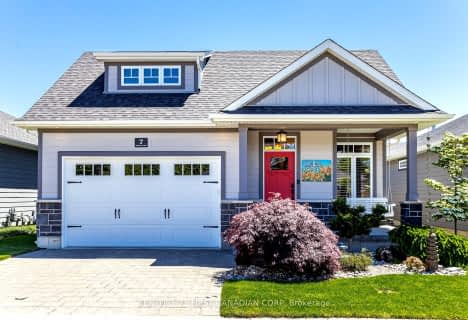Sold on Feb 26, 2024
Note: Property is not currently for sale or for rent.

-
Type: Detached
-
Style: 2-Storey
-
Lot Size: 49.31 x 150.71
-
Age: 0-5 years
-
Taxes: $5,107 per year
-
Days on Site: 30 Days
-
Added: Apr 02, 2024 (1 month on market)
-
Updated:
-
Last Checked: 1 month ago
-
MLS®#: X8193256
-
Listed By: Royal lepage triland realty
SUPERIOR VALUE IN GRAND BEND AT AN INCREDIBLE PRICE | SPECTACULAR 2020 ULTRA-EFFICIENT HOME WITH A RESORT STYLE BACKYARD FEATURING A SOLAR HEATED POOL! This highly sought after location at the end of this row on Deerfield Dr tucked into this quiet enclave well-off the highway provides a home of a 3 yr old custom built home with a south facing back yard oasis w/ inground pool! A spacious foyer welcomes you with a den on one side & majestic staircase. This open concept boasts a grand kitchen with massive wood beams giving the house a country cottage feel, large pantry, full size freezer built in, centre island with wood surface, & tons of cupboards. The finishing in this home really stands out. The great room & dining room enjoy a large gas fireplace & beyond is the sunroom with custom sliding doors & screens. The primary bedroom features a large ensuite with custom toilet, walk in closet & additional storage cupboards. The second level has a sitting area at the top of the stairs, & two spacious bedrooms & a four piece bathroom. This home is slab on grade with in floor heating & an air mover furnace with separate controls for each level. There are numerous high-end features including a generator, stamped concrete deck, concrete driveway, solar panels to heat the pool, professionally landscaping, even a 10 x 12 pool house. The pool house shed has been finished like a TINY HOME, serviced with electrical, Internet, water (but no plumbing fixtures hooked up yet) & is finished as a small office with a loft for a bunky - so cool! You really need to see this one, especially considering the price, which should it sold in a matter of minutes. Steps to all of your shopping needs & just a short walk or bike ride to Grand Bend's famous main beach, this is the perfect spot to come & retire or get away in in the summertime. As a year round home or cottage or a short term rental money maker (SHORT TERM RENTALS ARE PERMITTED), this is a definitive no brainer at this price!
Property Details
Facts for 54 Deerfield Road, Lambton Shores
Status
Days on Market: 30
Last Status: Sold
Sold Date: Feb 26, 2024
Closed Date: Mar 28, 2024
Expiry Date: Jun 30, 2024
Sold Price: $825,000
Unavailable Date: Feb 26, 2024
Input Date: Jan 27, 2024
Prior LSC: Sold
Property
Status: Sale
Property Type: Detached
Style: 2-Storey
Age: 0-5
Area: Lambton Shores
Community: Grand Bend
Availability Date: FLEX
Assessment Amount: $487,000
Assessment Year: 2024
Inside
Bedrooms: 4
Bathrooms: 3
Kitchens: 1
Rooms: 14
Air Conditioning: Central Air
Fireplace: Yes
Washrooms: 3
Building
Basement: None
Heat Type: Water
Heat Source: Gas
Exterior: Stone
Elevator: N
Water Supply: Municipal
Special Designation: Unknown
Parking
Driveway: Pvt Double
Garage Spaces: 2
Garage Type: Attached
Covered Parking Spaces: 2
Total Parking Spaces: 4
Fees
Tax Year: 2023
Tax Legal Description: LOT 6, PLAN 25M60 MUNICIPALITY OF LAMBTON SHORES
Taxes: $5,107
Land
Cross Street: Tattersall To Deerfi
Municipality District: Lambton Shores
Fronting On: South
Parcel Number: 434440620
Pool: None
Sewer: Sewers
Lot Depth: 150.71
Lot Frontage: 49.31
Acres: < .50
Zoning: R8-4
Access To Property: Yr Rnd Municpal Rd
| XXXXXXXX | XXX XX, XXXX |
XXXX XXX XXXX |
$XXX,XXX |
| XXX XX, XXXX |
XXXXXX XXX XXXX |
$XXX,XXX | |
| XXXXXXXX | XXX XX, XXXX |
XXXXXXXX XXX XXXX |
|
| XXX XX, XXXX |
XXXXXX XXX XXXX |
$XXX,XXX | |
| XXXXXXXX | XXX XX, XXXX |
XXXX XXX XXXX |
$XXX,XXX |
| XXX XX, XXXX |
XXXXXX XXX XXXX |
$XXX,XXX | |
| XXXXXXXX | XXX XX, XXXX |
XXXX XXX XXXX |
$XXX,XXX |
| XXX XX, XXXX |
XXXXXX XXX XXXX |
$XXX,XXX | |
| XXXXXXXX | XXX XX, XXXX |
XXXXXXX XXX XXXX |
|
| XXX XX, XXXX |
XXXXXX XXX XXXX |
$XXX,XXX |
| XXXXXXXX XXXX | XXX XX, XXXX | $825,000 XXX XXXX |
| XXXXXXXX XXXXXX | XXX XX, XXXX | $829,900 XXX XXXX |
| XXXXXXXX XXXXXXXX | XXX XX, XXXX | XXX XXXX |
| XXXXXXXX XXXXXX | XXX XX, XXXX | $116,500 XXX XXXX |
| XXXXXXXX XXXX | XXX XX, XXXX | $908,475 XXX XXXX |
| XXXXXXXX XXXXXX | XXX XX, XXXX | $899,990 XXX XXXX |
| XXXXXXXX XXXX | XXX XX, XXXX | $102,655 XXX XXXX |
| XXXXXXXX XXXXXX | XXX XX, XXXX | $116,500 XXX XXXX |
| XXXXXXXX XXXXXXX | XXX XX, XXXX | XXX XXXX |
| XXXXXXXX XXXXXX | XXX XX, XXXX | $114,500 XXX XXXX |

Sacred Heart Separate School
Elementary: CatholicOur Lady of Mt Carmel School
Elementary: CatholicSt Boniface Separate School
Elementary: CatholicStephen Central Public School
Elementary: PublicGrand Bend Public School
Elementary: PublicParkhill-West Williams School
Elementary: PublicNorth Middlesex District High School
Secondary: PublicHoly Cross Catholic Secondary School
Secondary: CatholicSouth Huron District High School
Secondary: PublicCentral Huron Secondary School
Secondary: PublicNorth Lambton Secondary School
Secondary: PublicStrathroy District Collegiate Institute
Secondary: Public- 3 bath
- 4 bed
- 1500 sqft
7 Sunrise Lane, Lambton Shores, Ontario • N0M 1T0 • Grand Bend
- — bath
- — bed
28 Sauble River Road, Lambton Shores, Ontario • N0M 1T0 • Grand Bend


