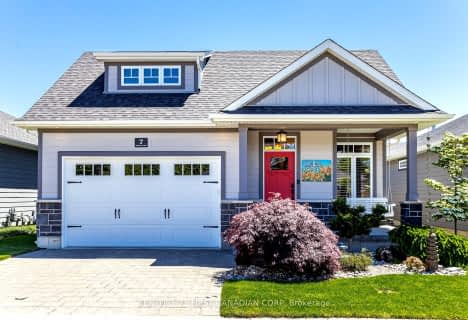Inactive on Sep 30, 2018
Note: Property is not currently for sale or for rent.

-
Type: Detached
-
Style: Multi-Level
-
Lot Size: 75 x 101
-
Age: No Data
-
Taxes: $2,600 per year
-
Days on Site: 105 Days
-
Added: Feb 28, 2024 (3 months on market)
-
Updated:
-
Last Checked: 1 month ago
-
MLS®#: X7960265
-
Listed By: Coldwell banker appleby real estate, brokerage, independently ow
Walk to white sandy beach from this brand new 4 bedroom, 3 bath custom home loaded with amenities. Open concept living, dining, kitchen with granite counters, vinyl plank floor thruout entire house. Infloor heating, forced air gas, central air. Huge deck off living and master bedroom onto newly landscaped fenced yard. Stamped concrete porch and driveway. Storage shed in rear yard. Walk to all Grand Bend has to offer.
Property Details
Facts for 59 Green Acres Crescent, Lambton Shores
Status
Days on Market: 105
Last Status: Expired
Sold Date: May 10, 2025
Closed Date: Nov 30, -0001
Expiry Date: Sep 30, 2018
Unavailable Date: Sep 30, 2018
Input Date: Jun 24, 2018
Prior LSC: Listing with no contract changes
Property
Status: Sale
Property Type: Detached
Style: Multi-Level
Area: Lambton Shores
Community: Lambton Shores
Availability Date: FLEX
Assessment Amount: $204,500
Assessment Year: 2018
Inside
Bedrooms: 4
Bathrooms: 3
Kitchens: 1
Rooms: 11
Air Conditioning: Central Air
Washrooms: 3
Building
Basement: Crawl Space
Basement 2: Unfinished
UFFI: No
Green Verification Status: N
Parking
Covered Parking Spaces: 2
Fees
Tax Year: 2018
Tax Legal Description: Lot 3, Plan 8, Grand Bend, Municipality of Lambton Shores
Taxes: $2,600
Highlights
Feature: Fenced Yard
Land
Cross Street: Turn West Off Hwy 21
Municipality District: Lambton Shores
Fronting On: South
Parcel Number: 434440280
Pool: None
Sewer: Sewers
Lot Depth: 101
Lot Frontage: 75
Acres: < .50
Zoning: Residential
Access To Property: Yr Rnd Municpal Rd
Rooms
Room details for 59 Green Acres Crescent, Lambton Shores
| Type | Dimensions | Description |
|---|---|---|
| Living Main | 4.06 x 6.70 | |
| Dining Main | 4.57 x 3.35 | |
| Kitchen Main | 4.57 x 3.35 | |
| Prim Bdrm Main | 3.88 x 4.36 | Balcony |
| Br Main | 3.30 x 3.78 | |
| Laundry Main | 1.82 x 1.85 | |
| Br 2nd | 3.88 x 0.55 | |
| Br 2nd | 3.25 x 5.38 | |
| Bathroom Main | - | Ensuite Bath |
| Bathroom Main | - | |
| Bathroom 2nd | - |
| XXXXXXXX | XXX XX, XXXX |
XXXX XXX XXXX |
$XXX,XXX |
| XXX XX, XXXX |
XXXXXX XXX XXXX |
$XXX,XXX | |
| XXXXXXXX | XXX XX, XXXX |
XXXX XXX XXXX |
$XX,XXX |
| XXX XX, XXXX |
XXXXXX XXX XXXX |
$XX,XXX | |
| XXXXXXXX | XXX XX, XXXX |
XXXX XXX XXXX |
$XXX,XXX |
| XXX XX, XXXX |
XXXXXX XXX XXXX |
$XXX,XXX |
| XXXXXXXX XXXX | XXX XX, XXXX | $260,000 XXX XXXX |
| XXXXXXXX XXXXXX | XXX XX, XXXX | $269,000 XXX XXXX |
| XXXXXXXX XXXX | XXX XX, XXXX | $58,000 XXX XXXX |
| XXXXXXXX XXXXXX | XXX XX, XXXX | $62,500 XXX XXXX |
| XXXXXXXX XXXX | XXX XX, XXXX | $110,000 XXX XXXX |
| XXXXXXXX XXXXXX | XXX XX, XXXX | $114,000 XXX XXXX |

Sacred Heart Separate School
Elementary: CatholicOur Lady of Mt Carmel School
Elementary: CatholicSt Boniface Separate School
Elementary: CatholicStephen Central Public School
Elementary: PublicGrand Bend Public School
Elementary: PublicParkhill-West Williams School
Elementary: PublicNorth Middlesex District High School
Secondary: PublicHoly Cross Catholic Secondary School
Secondary: CatholicSouth Huron District High School
Secondary: PublicCentral Huron Secondary School
Secondary: PublicNorth Lambton Secondary School
Secondary: PublicStrathroy District Collegiate Institute
Secondary: Public- 3 bath
- 4 bed
- 1500 sqft
7 Sunrise Lane, Lambton Shores, Ontario • N0M 1T0 • Grand Bend
- — bath
- — bed
28 Sauble River Road, Lambton Shores, Ontario • N0M 1T0 • Grand Bend


