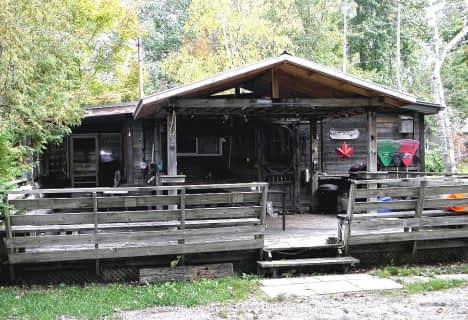
Aberarder Central School
Elementary: Public
19.59 km
Errol Village Public School
Elementary: Public
25.01 km
Bosanquet Central Public School
Elementary: Public
9.25 km
Grand Bend Public School
Elementary: Public
21.20 km
St John Fisher Catholic School
Elementary: Catholic
11.77 km
Kinnwood Central Public School
Elementary: Public
12.79 km
École secondaire Franco-Jeunesse
Secondary: Public
38.57 km
North Middlesex District High School
Secondary: Public
24.05 km
Holy Cross Catholic Secondary School
Secondary: Catholic
38.92 km
North Lambton Secondary School
Secondary: Public
12.66 km
Lambton Central Collegiate and Vocational Institute
Secondary: Public
39.12 km
Strathroy District Collegiate Institute
Secondary: Public
38.86 km

