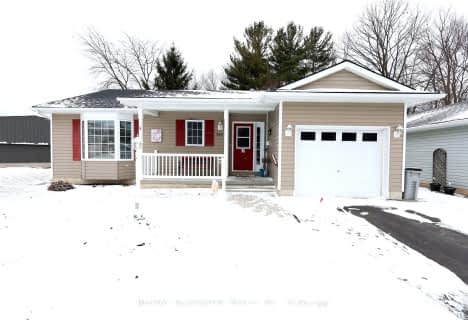Inactive on Aug 22, 2012
Note: Property is not currently for sale or for rent.

-
Type: Detached
-
Style: Bungalow
-
Lot Size: 52.49 x 120.94
-
Age: No Data
-
Days on Site: 154 Days
-
Added: Feb 22, 2024 (5 months on market)
-
Updated:
-
Last Checked: 5 hours ago
-
MLS®#: X7876659
-
Listed By: Streetcity realty inc., brokerage
Looking for an executive home with a quality and standard that can only be offered by Medway Homes? We have what you are looking for! This gorgeous Model by Medway Homes spares nothing including fantastic curb appeal. A spacious open concept living-dining and designer kitchen area awaits with its engineered hardwood flooring, huge windows, gas fireplace, granite countertops, upgraded white cabinets, functional centre island and of course walk-in pantry. A terrace door leads you out to a great sundeck looking onto wooded area. This main floor also offers a Master bedroom with a state of the art 5 pc Ensuite complete with in-floor heat. A well laid out second level offers entrance to the double car garage as well as holds the laundry room. A bright spacious finished lower level complete with rec room, 3rd bedroom and 3 pc washroom is perfect for entertaining and a great private spot for when they come to visit you at the beach. Medway Homes more thought per square foot!
Property Details
Facts for 70 Gill Road, Lambton Shores
Status
Days on Market: 154
Last Status: Expired
Sold Date: Feb 26, 2025
Closed Date: Nov 30, -0001
Expiry Date: Aug 22, 2012
Unavailable Date: Aug 22, 2012
Input Date: Mar 22, 2012
Property
Status: Sale
Property Type: Detached
Style: Bungalow
Area: Lambton Shores
Community: Lambton Shores
Availability Date: 1TO29
Inside
Bedrooms: 2
Bedrooms Plus: 1
Bathrooms: 3
Kitchens: 2
Rooms: 9
Air Conditioning: Central Air
Washrooms: 3
Building
Basement: Full
Basement 2: Part Fin
Exterior: Other
Parking
Driveway: Other
Fees
Tax Year: 2012
Tax Legal Description: PT LT 1 AUSABLE CON (BEING PT 10 PL 25R-9296)
Land
Cross Street: Near - N/A
Municipality District: Lambton Shores
Sewer: Sewers
Lot Depth: 120.94
Lot Frontage: 52.49
Lot Irregularities: 52.49 X 120.94 X 52.5
Zoning: SFR
Rooms
Room details for 70 Gill Road, Lambton Shores
| Type | Dimensions | Description |
|---|---|---|
| Br Bsmt | 3.73 x 4.57 | |
| Rec Bsmt | 5.02 x 5.63 | |
| Games Bsmt | 8.00 x 3.04 | |
| Laundry 2nd | 2.18 x 3.25 | |
| Br Main | 3.81 x 3.65 | |
| Great Rm Main | 4.97 x 6.04 | |
| Prim Bdrm Main | 4.87 x 3.81 | |
| Kitchen Main | - | Eat-In Kitchen |
| Bathroom Main | - | |
| Bathroom Main | - | |
| Bathroom Bsmt | - |
| XXXXXXXX | XXX XX, XXXX |
XXXXXXXX XXX XXXX |
|
| XXX XX, XXXX |
XXXXXX XXX XXXX |
$XXX,XXX | |
| XXXXXXXX | XXX XX, XXXX |
XXXXXXXX XXX XXXX |
|
| XXX XX, XXXX |
XXXXXX XXX XXXX |
$XXX,XXX | |
| XXXXXXXX | XXX XX, XXXX |
XXXX XXX XXXX |
$XXX,XXX |
| XXX XX, XXXX |
XXXXXX XXX XXXX |
$XXX,XXX |
| XXXXXXXX XXXXXXXX | XXX XX, XXXX | XXX XXXX |
| XXXXXXXX XXXXXX | XXX XX, XXXX | $469,900 XXX XXXX |
| XXXXXXXX XXXXXXXX | XXX XX, XXXX | XXX XXXX |
| XXXXXXXX XXXXXX | XXX XX, XXXX | $469,900 XXX XXXX |
| XXXXXXXX XXXX | XXX XX, XXXX | $465,000 XXX XXXX |
| XXXXXXXX XXXXXX | XXX XX, XXXX | $469,900 XXX XXXX |

Sacred Heart Separate School
Elementary: CatholicOur Lady of Mt Carmel School
Elementary: CatholicSt Boniface Separate School
Elementary: CatholicStephen Central Public School
Elementary: PublicGrand Bend Public School
Elementary: PublicParkhill-West Williams School
Elementary: PublicNorth Middlesex District High School
Secondary: PublicHoly Cross Catholic Secondary School
Secondary: CatholicSouth Huron District High School
Secondary: PublicCentral Huron Secondary School
Secondary: PublicNorth Lambton Secondary School
Secondary: PublicStrathroy District Collegiate Institute
Secondary: Public- 2 bath
- 2 bed
- 1100 sqft
414 Shannon Boulevard, South Huron, Ontario • N0M 1T0 • Stephen Twp
- 2 bath
- 2 bed
- 1100 sqft
366 Shannon Boulevard, South Huron, Ontario • N0M 1T0 • Stephen Twp


