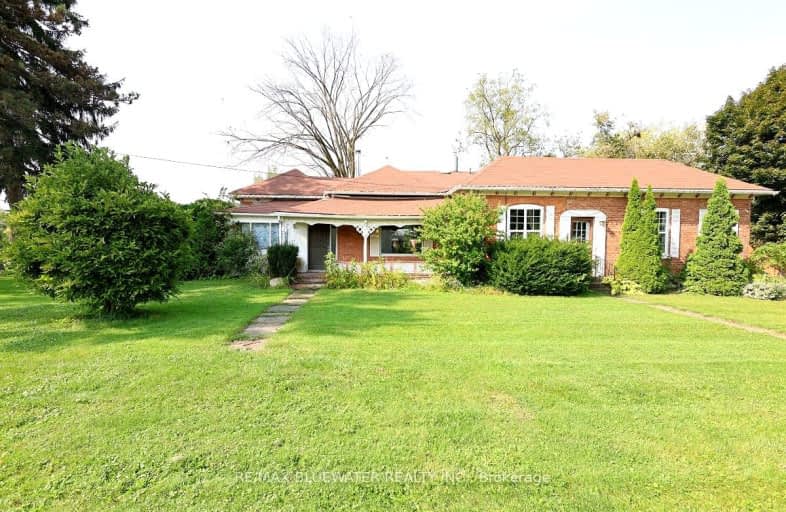
Video Tour
Car-Dependent
- Most errands require a car.
40
/100
Somewhat Bikeable
- Most errands require a car.
36
/100

Sacred Heart Separate School
Elementary: Catholic
13.75 km
Bosanquet Central Public School
Elementary: Public
2.42 km
Grand Bend Public School
Elementary: Public
17.83 km
Parkhill-West Williams School
Elementary: Public
13.75 km
St John Fisher Catholic School
Elementary: Catholic
13.83 km
Kinnwood Central Public School
Elementary: Public
14.19 km
North Middlesex District High School
Secondary: Public
13.87 km
Holy Cross Catholic Secondary School
Secondary: Catholic
29.01 km
South Huron District High School
Secondary: Public
36.73 km
North Lambton Secondary School
Secondary: Public
14.49 km
Lambton Central Collegiate and Vocational Institute
Secondary: Public
40.09 km
Strathroy District Collegiate Institute
Secondary: Public
28.95 km
-
Pinery Dunes 3 Site 188
9526 Lakeshore Rd, Grand Bend ON N0M 1T0 8.65km -
Pinery Provincial Park
9526 Lakeshore Rd (26 Sideroad), Grand Bend ON N0M 1T0 9.07km -
Pinery Dunes 3 Site 188
Grand Bend ON 9.24km
-
CIBC
83 Main St, Thedford ON N0M 2N0 0.47km -
Libro Credit Union
7130 Arkona Rd, Arkona ON N0M 1B0 12.04km -
Libro Credit Union
89 King St E, Forest ON N0N 1J0 13.23km

