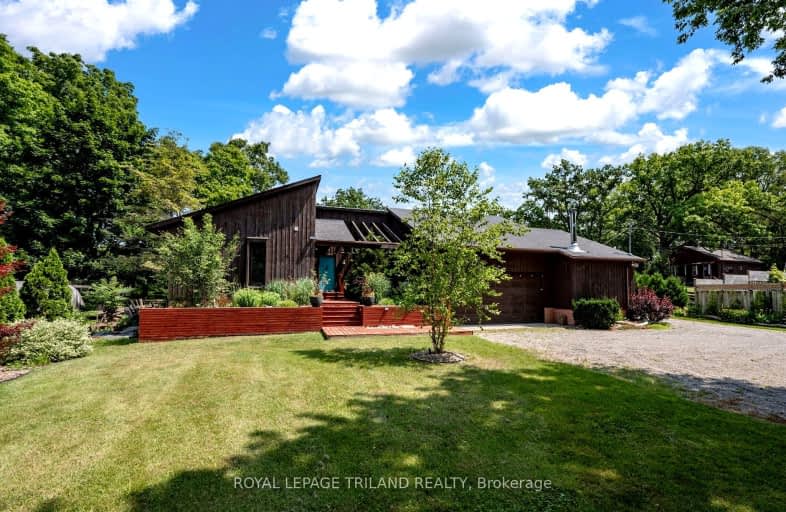Inactive on Oct 15, 2024
Note: Property is not currently for sale or for rent.

-
Type: Detached
-
Style: Bungaloft
-
Size: 2500 sqft
-
Lot Size: 84 x 205 Feet
-
Age: 31-50 years
-
Taxes: $4,597 per year
-
Days on Site: 92 Days
-
Added: Jul 15, 2024 (3 months on market)
-
Updated:
-
Last Checked: 1 month ago
-
MLS®#: X9039887
-
Listed By: Royal lepage triland realty
Relax & rejuvenate in this WATERFRONT BUNGALOW w/Loft in the sought after community of Port Franks with 85 water frontage (Ausable River). This 4-bdrm Bungaloft offers amazing value with over 2500 sq ft of living space, newer ensuite, bath, roof, paint, flooring in primary rooms and kitchen updates. Featuring an abundance of natural light with large, picturesque windows, vaulted ceilings, sizeable bedrooms, large principal rooms, natural gas fireplace, multiple access points to central atrium and a loft for your office or guests! Serene mature treed large lot with a private dock at the water's edge for your jet ski, canoe, or fishing with direct 10 min access to Lake Huron. Oversized parking area with plenty of room for all your recreational toys. Home is surrounded by numerous decks; ideal for enjoying the sunshine, sunsets and sounds of nature. A perfect man cave spot in the 2-car garage that also leads to the partial basement. This lovely one-of-a-kind home or year-round cottage must be seen! Ideal location with sandy beaches of Lake Huron, breathtaking sunsets, marinas, golf courses and restaurants nearby.
Property Details
Facts for 7644 Riverside Drive, Lambton Shores
Status
Days on Market: 92
Last Status: Expired
Sold Date: May 15, 2025
Closed Date: Nov 30, -0001
Expiry Date: Oct 15, 2024
Unavailable Date: Oct 16, 2024
Input Date: Jul 15, 2024
Property
Status: Sale
Property Type: Detached
Style: Bungaloft
Size (sq ft): 2500
Age: 31-50
Area: Lambton Shores
Community: Port Franks
Availability Date: 90+ days
Assessment Amount: $386,000
Assessment Year: 2024
Inside
Bedrooms: 4
Bathrooms: 3
Kitchens: 1
Rooms: 11
Den/Family Room: Yes
Air Conditioning: Central Air
Fireplace: Yes
Laundry Level: Main
Washrooms: 3
Utilities
Electricity: Yes
Gas: Yes
Cable: Available
Telephone: Available
Building
Basement: Part Bsmt
Basement 2: Unfinished
Heat Type: Forced Air
Heat Source: Gas
Exterior: Board/Batten
Energy Certificate: N
Green Verification Status: N
Water Supply: Municipal
Special Designation: Unknown
Retirement: N
Parking
Driveway: Front Yard
Garage Spaces: 2
Garage Type: Attached
Covered Parking Spaces: 10
Total Parking Spaces: 12
Fees
Tax Year: 2024
Tax Legal Description: PT PARKLT 19 PL 6 BOSANQUET AS IN L279083 EXCEPT EASEMENT THEREI
Taxes: $4,597
Highlights
Feature: Beach
Feature: Campground
Feature: Golf
Feature: Lake Access
Feature: Marina
Feature: Waterfront
Land
Cross Street: Ontario Street
Municipality District: Lambton Shores
Fronting On: North
Parcel Number: 430130213
Pool: None
Sewer: Septic
Lot Depth: 205 Feet
Lot Frontage: 84 Feet
Lot Irregularities: 205.72x99.58x204.34x8
Acres: < .50
Zoning: R5
Waterfront: Direct
Water Body Type: River
Water Frontage: 26
Access To Property: Private Docking
Access To Property: Yr Rnd Municpal Rd
Easements Restrictions: Unknown
Water Features: Dock
Water Features: Riverfront
Shoreline: Natural
Shoreline Allowance: Owned
Shoreline Exposure: S
Rural Services: Cable
Rural Services: Electrical
Rural Services: Garbage Pickup
Rural Services: Internet High Spd
Rural Services: Natural Gas
Additional Media
- Virtual Tour: https://arc-creative.aryeo.com/videos/0190b55a-6b58-707e-b722-1b435168c704
Rooms
Room details for 7644 Riverside Drive, Lambton Shores
| Type | Dimensions | Description |
|---|---|---|
| Living Main | 4.45 x 6.14 | |
| Kitchen Main | 3.95 x 3.51 | Walk-Out |
| Breakfast Main | 2.52 x 3.51 | W/O To Deck |
| Family Main | 5.29 x 6.68 | Fireplace, W/O To Deck, O/Looks Backyard |
| Dining Main | 4.69 x 4.28 | W/O To Deck, Overlook Water |
| Prim Bdrm Main | 4.53 x 4.64 | W/O To Deck, 4 Pc Ensuite, Overlook Water |
| 2nd Br Main | 3.19 x 4.53 | |
| 3rd Br Main | 3.28 x 3.46 | |
| 4th Br Main | 4.13 x 3.46 | |
| Laundry Main | 2.87 x 4.04 | W/O To Garage, W/O To Deck |
| Foyer Main | 9.54 x 1.71 | Overlook Patio, W/O To Sundeck |
| Loft 2nd | 3.10 x 6.98 |
| XXXXXXXX | XXX XX, XXXX |
XXXXXXXX XXX XXXX |
|
| XXX XX, XXXX |
XXXXXX XXX XXXX |
$X,XXX,XXX | |
| XXXXXXXX | XXX XX, XXXX |
XXXX XXX XXXX |
$XXX,XXX |
| XXX XX, XXXX |
XXXXXX XXX XXXX |
$XXX,XXX | |
| XXXXXXXX | XXX XX, XXXX |
XXXX XXX XXXX |
$XXX,XXX |
| XXX XX, XXXX |
XXXXXX XXX XXXX |
$XXX,XXX |
| XXXXXXXX XXXXXXXX | XXX XX, XXXX | XXX XXXX |
| XXXXXXXX XXXXXX | XXX XX, XXXX | $1,150,000 XXX XXXX |
| XXXXXXXX XXXX | XXX XX, XXXX | $565,000 XXX XXXX |
| XXXXXXXX XXXXXX | XXX XX, XXXX | $549,900 XXX XXXX |
| XXXXXXXX XXXX | XXX XX, XXXX | $485,000 XXX XXXX |
| XXXXXXXX XXXXXX | XXX XX, XXXX | $499,900 XXX XXXX |
Car-Dependent
- Almost all errands require a car.
Somewhat Bikeable
- Most errands require a car.

Sacred Heart Separate School
Elementary: CatholicBosanquet Central Public School
Elementary: PublicGrand Bend Public School
Elementary: PublicParkhill-West Williams School
Elementary: PublicSt John Fisher Catholic School
Elementary: CatholicKinnwood Central Public School
Elementary: PublicNorth Middlesex District High School
Secondary: PublicHoly Cross Catholic Secondary School
Secondary: CatholicSouth Huron District High School
Secondary: PublicNorth Lambton Secondary School
Secondary: PublicLambton Central Collegiate and Vocational Institute
Secondary: PublicStrathroy District Collegiate Institute
Secondary: Public

