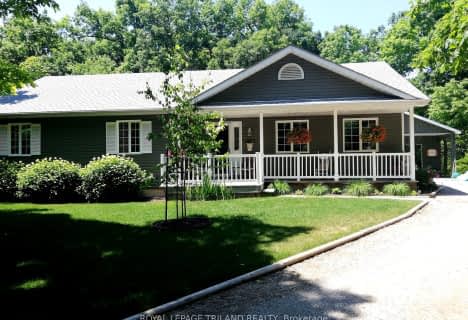
Sacred Heart Separate School
Elementary: CatholicBosanquet Central Public School
Elementary: PublicGrand Bend Public School
Elementary: PublicParkhill-West Williams School
Elementary: PublicSt John Fisher Catholic School
Elementary: CatholicKinnwood Central Public School
Elementary: PublicNorth Middlesex District High School
Secondary: PublicHoly Cross Catholic Secondary School
Secondary: CatholicSouth Huron District High School
Secondary: PublicNorth Lambton Secondary School
Secondary: PublicLambton Central Collegiate and Vocational Institute
Secondary: PublicStrathroy District Collegiate Institute
Secondary: Public- 3 bath
- 3 bed
- 1500 sqft
8846 Timberwood Trail, Lambton Shores, Ontario • N0M 1T0 • Grand Bend
- 2 bath
- 3 bed
- 1100 sqft
8033 Willsie Line, Lambton Shores, Ontario • N0M 2N0 • Port Franks



