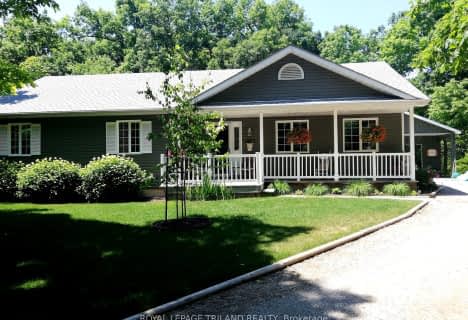Sold on May 09, 2021
Note: Property is not currently for sale or for rent.

-
Type: Detached
-
Style: Bungalow
-
Lot Size: 98.95 x 298.77
-
Age: 16-30 years
-
Taxes: $4,260 per year
-
Days on Site: 24 Days
-
Added: Feb 14, 2024 (3 weeks on market)
-
Updated:
-
Last Checked: 1 month ago
-
MLS®#: X7790842
-
Listed By: Sutton group - select realty inc., brokerage
Stunning 2400sf bungalow in desirable Deer Run...directly across from the Pinery. Open concept kitchen/living room/dinette with sliding doors to a cozy sunroom. Ceramic and hardwood floors throughout. High ceilings and gas fireplace in living room. Kitchen has lots of cabinets and peninsula with breakfast bar. Separate formal dining room. Custom ceilings everywhere. Master bedroom with luxurious en-suite and walk-in closet. Two more good-sized bedrooms and 2nd bathroom on the main floor. Large family room/bonus room above the garage. Main floor laundry room. Separate outside entrance to a huge accessory apartment on the lower level with 2nd kitchen, living room, dining area, 4pc bath, washer/dryer hookups, office, den and more bedrooms. Many windows make this a bright & inviting space. Tons of storage. All appliances included (upstairs & downstairs). Double car garage is insulated and heated. Lots of parking. Nice back deck with gazebo and a view of the woods. Just south of Grand Bend.
Property Details
Facts for 8842 Timberwood Trail, Lambton Shores
Status
Days on Market: 24
Last Status: Sold
Sold Date: May 09, 2021
Closed Date: Aug 12, 2021
Expiry Date: Sep 15, 2021
Sold Price: $849,900
Unavailable Date: May 09, 2021
Input Date: Apr 15, 2021
Prior LSC: Sold
Property
Status: Sale
Property Type: Detached
Style: Bungalow
Age: 16-30
Area: Lambton Shores
Community: Grand Bend
Availability Date: FLEX
Assessment Amount: $365,000
Assessment Year: 2016
Inside
Bedrooms: 3
Bedrooms Plus: 1
Bathrooms: 3
Kitchens: 1
Rooms: 10
Air Conditioning: Central Air
Fireplace: No
Washrooms: 3
Building
Basement: Finished
Basement 2: Full
Exterior: Vinyl Siding
Elevator: N
UFFI: No
Parking
Covered Parking Spaces: 10
Total Parking Spaces: 12
Fees
Tax Year: 2020
Tax Legal Description: LOT 49 PL 744; LAMBTON SHORES
Taxes: $4,260
Land
Cross Street: From Hwy 21, Turn On
Municipality District: Lambton Shores
Fronting On: North
Parcel Number: 430110108
Pool: None
Sewer: Septic
Lot Depth: 298.77
Lot Frontage: 98.95
Acres: .50-1.99
Zoning: RES
Rooms
Room details for 8842 Timberwood Trail, Lambton Shores
| Type | Dimensions | Description |
|---|---|---|
| Living Main | 4.14 x 5.18 | |
| Kitchen Main | 3.66 x 7.32 | |
| Dining Main | 3.58 x 4.01 | |
| Prim Bdrm Main | 3.66 x 5.18 | Ensuite Bath, W/I Closet |
| Br Main | 3.35 x 4.09 | |
| Br Main | 3.61 x 4.17 | |
| Bathroom Main | 2.29 x 2.64 | |
| Family Main | 4.32 x 6.81 | W/I Closet |
| Laundry Main | 2.44 x 2.44 | |
| Living Lower | 3.25 x 9.45 | |
| Bathroom Lower | 2.74 x 2.74 |
| XXXXXXXX | XXX XX, XXXX |
XXXX XXX XXXX |
$XXX,XXX |
| XXX XX, XXXX |
XXXXXX XXX XXXX |
$XXX,XXX |
| XXXXXXXX XXXX | XXX XX, XXXX | $849,900 XXX XXXX |
| XXXXXXXX XXXXXX | XXX XX, XXXX | $849,900 XXX XXXX |

Sacred Heart Separate School
Elementary: CatholicOur Lady of Mt Carmel School
Elementary: CatholicBosanquet Central Public School
Elementary: PublicGrand Bend Public School
Elementary: PublicParkhill-West Williams School
Elementary: PublicSt John Fisher Catholic School
Elementary: CatholicNorth Middlesex District High School
Secondary: PublicHoly Cross Catholic Secondary School
Secondary: CatholicSouth Huron District High School
Secondary: PublicCentral Huron Secondary School
Secondary: PublicNorth Lambton Secondary School
Secondary: PublicStrathroy District Collegiate Institute
Secondary: Public- 3 bath
- 3 bed
- 1500 sqft
8846 Timberwood Trail, Lambton Shores, Ontario • N0M 1T0 • Grand Bend

