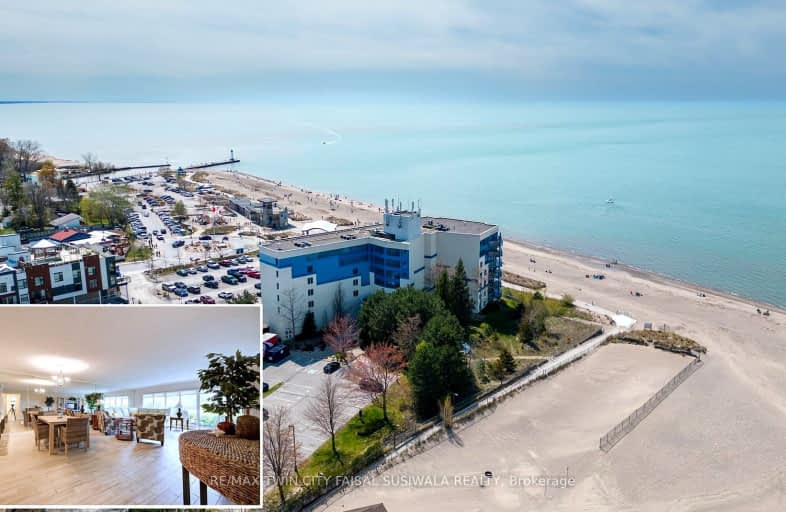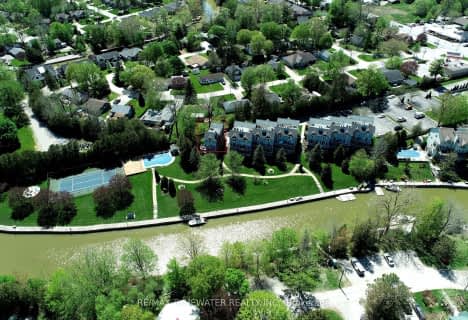Somewhat Walkable
- Some errands can be accomplished on foot.
Bikeable
- Some errands can be accomplished on bike.

Sacred Heart Separate School
Elementary: CatholicOur Lady of Mt Carmel School
Elementary: CatholicSt Boniface Separate School
Elementary: CatholicStephen Central Public School
Elementary: PublicGrand Bend Public School
Elementary: PublicParkhill-West Williams School
Elementary: PublicNorth Middlesex District High School
Secondary: PublicHoly Cross Catholic Secondary School
Secondary: CatholicSouth Huron District High School
Secondary: PublicCentral Huron Secondary School
Secondary: PublicNorth Lambton Secondary School
Secondary: PublicStrathroy District Collegiate Institute
Secondary: Public-
Willie's Beach Bar
85-83 Main Street W, Grand Bend, ON N0M 1T0 0.07km -
Cocos
62 Main Street W, Grand Bend, ON M0N 1T0 0.15km -
Paddingtons Pub
18 Ontario St. HWY 21, Grand Bend, ON N0M 1T0 0.55km
-
Tim Hortons
Ontario Streeet North, Grand Bend, ON N0M 1T0 0.53km -
Highway Girl
18 Eighty One Crescent, Grand Bend, ON N0M 1T0 0.69km -
Route 21 Eatery
71146 Bluewater Highway, Grand Bend, ON N0M 1T0 2.73km
-
Grand Bend Pharmacy
46 Ontario Street S, Lambton Shores, ON N0M 1T0 0.71km -
Shopper's Drug Mart
431 Richmond Street, Unit 100, London, ON N6A 3C8 39.54km -
Shoppers Drug Mart
78 Front Street E, Strathroy, ON N7G 1Y7 41.17km
-
Che Frenchie's
77 Main Street, Grand Bend, ON N0M 1T0 0.07km -
Dairy Queen / Orange Julius
77 Main St, Grand Bend, ON N0M 1T0 0.07km -
Main St. Burger
85-83 Main Street, Lambton Shores, ON N0M 1T0 0.1km
-
Sherwood Forest Mall
1225 Wonderland Road N, London, ON N6G 2V9 50.74km -
Cherryhill Village Mall
301 Oxford St W, London, ON N6H 1S6 53.6km -
Esam Construction
301 Oxford Street W, London, ON N6H 1S6 53.6km
-
Mike & Terri's No Frills
98 Ontario Street S, Grand Bend, ON N0M 1T0 1.02km -
Points Preference Supermarket
9111 W Ipperwash Road, Forest, ON N0N 1J2 23.95km -
Red Apple
6 Main Street S, Lambton Shores, ON N0M 1B0 31.05km
-
The Beer Store
1080 Adelaide Street N, London, ON N5Y 2N1 54.17km -
LCBO
71 York Street, London, ON N6A 1A6 55.68km
-
Case Bob Plumbing Electricheating & Airconditioning
71054 Bluewater Hwy, Grand Bend, ON N0M 1T0 2.32km -
Robinson Heating And Cooling
Birr, ON N0M 41.73km -
Roy Inch & Sons Home Services by Enercare
3500 White Oak Road, Unit B1, London, ON N6E 2Z9 59.95km
-
Park Theatre
30 Courthouse Square, Goderich, ON N7A 1M4 47.78km -
Cineplex
1680 Richmond Street, London, ON N6G 50.66km -
Western Film
Western University, Room 340, UCC Building, London, ON N6A 5B8 52.11km
-
London Public Library - Sherwood Branch
1225 Wonderland Road N, London, ON N6G 2V9 50.74km -
D. B. Weldon Library
1151 Richmond Street, London, ON N6A 3K7 52.21km -
Cherryhill Public Library
301 Oxford Street W, London, ON N6H 1S6 53.53km
-
South Huron Hospital
24 Huron Street W, Exeter, ON N0M 1S2 22.95km -
Middlesex Hospital Alliance
395 Carrie Street, Strathroy, ON N7G 3J4 40.73km -
London Health Sciences Centre - University Hospital
339 Windermere Road, London, ON N6G 2V4 51.9km
-
Pinery Provincial Park
9526 Lakeshore Rd (26 Sideroad), Grand Bend ON N0M 1T0 9.9km -
MacNaughton Park
Exeter ON 23.15km -
Clan Gregor Square Splashpad
Bayfield ON N0M 1G0 27.91km
-
BMO Bank of Montreal
58 Ontario St N, Grand Bend ON N0M 1T0 0.57km -
TD Bank Financial Group
81 Crescent St, Grand Bend ON N0M 1T0 0.74km -
HSBC ATM
260 Main St, Parkhill ON N0M 2K0 17.95km
- 2 bath
- 2 bed
- 1400 sqft
26-48 Ontario Street South, Lambton Shores, Ontario • N0M 1T0 • Grand Bend




