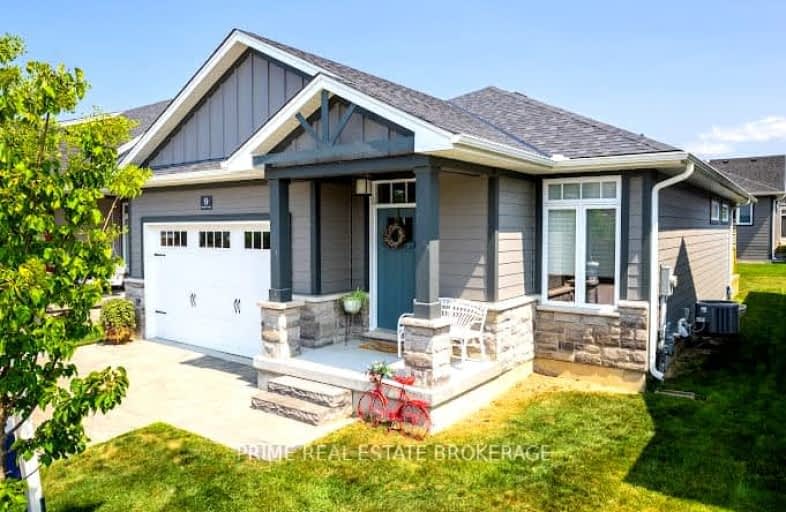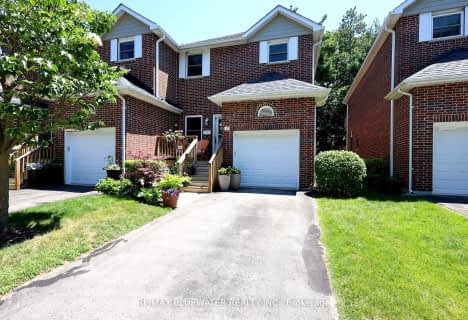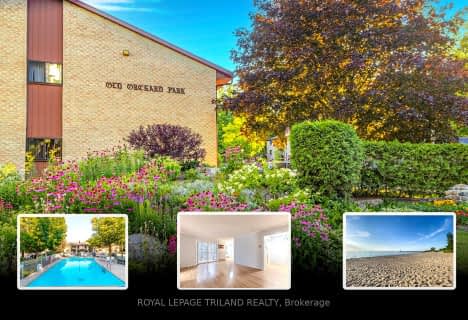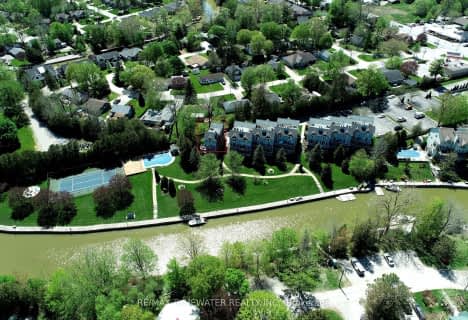
Car-Dependent
- Most errands require a car.
Somewhat Bikeable
- Most errands require a car.

Sacred Heart Separate School
Elementary: CatholicOur Lady of Mt Carmel School
Elementary: CatholicSt Boniface Separate School
Elementary: CatholicStephen Central Public School
Elementary: PublicGrand Bend Public School
Elementary: PublicParkhill-West Williams School
Elementary: PublicNorth Middlesex District High School
Secondary: PublicHoly Cross Catholic Secondary School
Secondary: CatholicSouth Huron District High School
Secondary: PublicCentral Huron Secondary School
Secondary: PublicNorth Lambton Secondary School
Secondary: PublicStrathroy District Collegiate Institute
Secondary: Public-
Optimist Park
27 Eighty One Crescent St, Lambton Shores ON N0M 1T0 0.71km -
Pinery Provincial Park
9526 Lakeshore Rd (26 Sideroad), Grand Bend ON N0M 1T0 9.51km -
Pinery Dunes 3 Site 188
Grand Bend ON 10.46km
-
TD Bank Financial Group
81 Crescent St, Grand Bend ON N0M 1T0 0.67km -
TD Canada Trust ATM
75 Main St, Grand Bend ON N0M 1T0 0.67km -
TD Canada Trust Branch and ATM
81 Crescent St, Grand Bend ON N0M 1T0 0.67km
- 2 bath
- 2 bed
- 1400 sqft
26-48 Ontario Street South, Lambton Shores, Ontario • N0M 1T0 • Grand Bend









