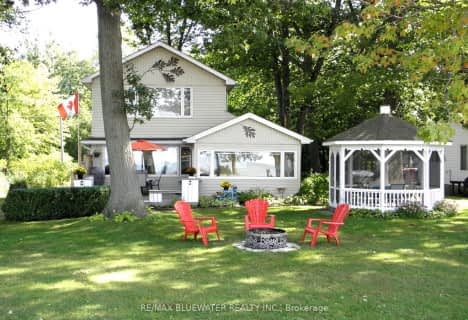
Aberarder Central School
Elementary: Public
19.11 km
Errol Village Public School
Elementary: Public
24.25 km
Bosanquet Central Public School
Elementary: Public
10.41 km
Grand Bend Public School
Elementary: Public
22.22 km
St John Fisher Catholic School
Elementary: Catholic
11.76 km
Kinnwood Central Public School
Elementary: Public
12.82 km
École secondaire Franco-Jeunesse
Secondary: Public
37.65 km
École secondaire catholique École secondaire Saint-François-Xavier
Secondary: Catholic
37.90 km
North Middlesex District High School
Secondary: Public
25.35 km
North Lambton Secondary School
Secondary: Public
12.63 km
Lambton Central Collegiate and Vocational Institute
Secondary: Public
38.80 km
St Patrick's Catholic Secondary School
Secondary: Catholic
37.66 km

