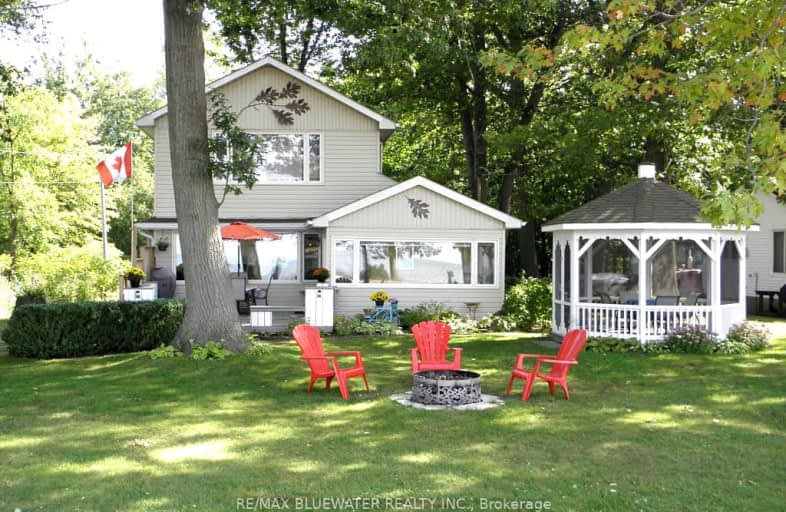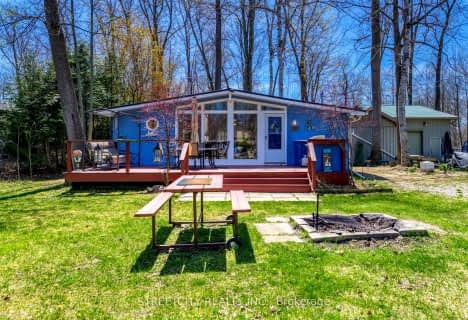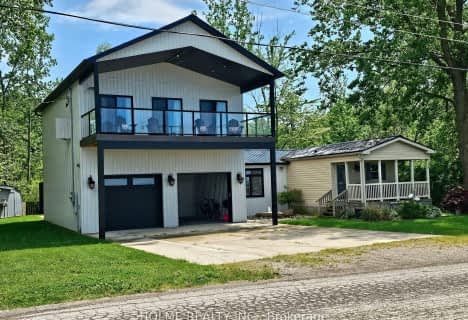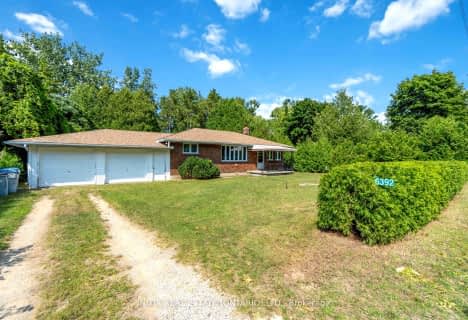Car-Dependent
- Almost all errands require a car.
Somewhat Bikeable
- Most errands require a car.

South Plympton Central School
Elementary: PublicAberarder Central School
Elementary: PublicErrol Village Public School
Elementary: PublicBosanquet Central Public School
Elementary: PublicSt John Fisher Catholic School
Elementary: CatholicKinnwood Central Public School
Elementary: PublicÉcole secondaire Franco-Jeunesse
Secondary: PublicÉcole secondaire catholique École secondaire Saint-François-Xavier
Secondary: CatholicNorth Middlesex District High School
Secondary: PublicNorth Lambton Secondary School
Secondary: PublicLambton Central Collegiate and Vocational Institute
Secondary: PublicSt Patrick's Catholic Secondary School
Secondary: Catholic-
Pinery Dunes 3 Site 188
9526 Lakeshore Rd, Grand Bend ON N0M 1T0 12.14km -
Esli G Dodge Conservation Area
Forest ON 13.69km -
Pinery Dunes 3 Site 188
Grand Bend ON 13.87km
-
Libro Credit Union
89 King St E, Forest ON N0N 1J0 12.5km -
TD Bank Financial Group
15 King St E, Lambton Shores ON N0N 1J0 12.79km -
TD Canada Trust ATM
15 King St E, Forest ON N0N 1J0 12.79km










