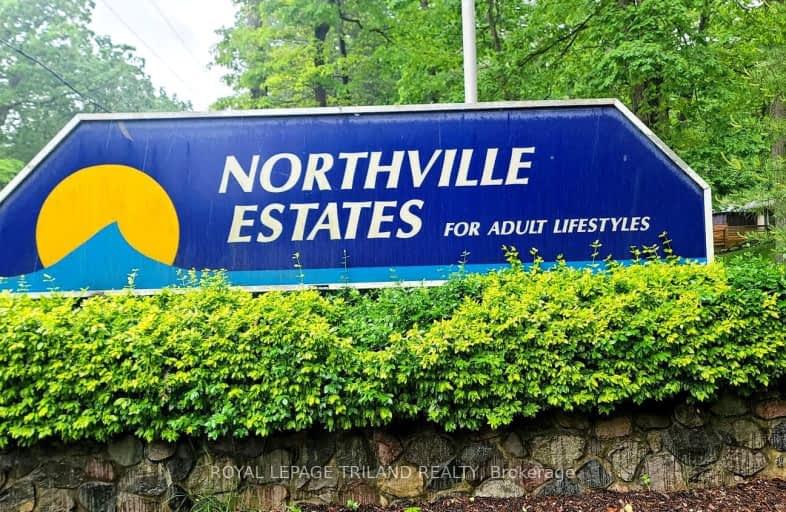Car-Dependent
- Almost all errands require a car.
14
/100
Somewhat Bikeable
- Most errands require a car.
27
/100

Sacred Heart Separate School
Elementary: Catholic
16.76 km
Bosanquet Central Public School
Elementary: Public
6.87 km
Grand Bend Public School
Elementary: Public
14.19 km
Parkhill-West Williams School
Elementary: Public
16.82 km
St John Fisher Catholic School
Elementary: Catholic
16.40 km
Kinnwood Central Public School
Elementary: Public
17.10 km
North Middlesex District High School
Secondary: Public
17.05 km
Holy Cross Catholic Secondary School
Secondary: Catholic
34.32 km
South Huron District High School
Secondary: Public
35.46 km
North Lambton Secondary School
Secondary: Public
17.22 km
Lambton Central Collegiate and Vocational Institute
Secondary: Public
43.85 km
Strathroy District Collegiate Institute
Secondary: Public
34.27 km
-
Pinery Dunes 3 Site 188
9526 Lakeshore Rd, Grand Bend ON N0M 1T0 2.81km -
Pinery Dunes 3 Site 188
Grand Bend ON 3.85km -
Pinery Provincial Park
9526 Lakeshore Rd (26 Sideroad), Grand Bend ON N0M 1T0 4.34km
-
CIBC
83 Main St, Thedford ON N0M 2N0 6.33km -
TD Canada Trust Branch and ATM
81 Crescent St, Grand Bend ON N0M 1T0 14.23km -
TD Bank Financial Group
81 Crescent St, Grand Bend ON N0M 1T0 14.24km


