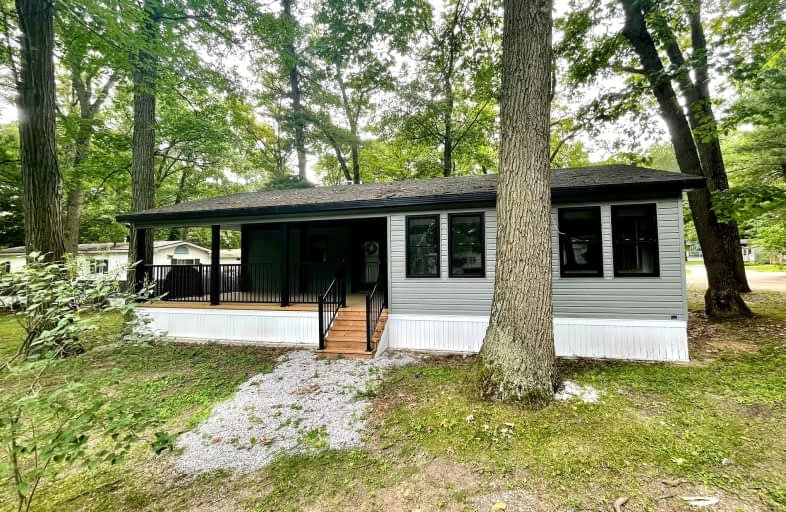Car-Dependent
- Almost all errands require a car.
9
/100
Somewhat Bikeable
- Almost all errands require a car.
23
/100

Sacred Heart Separate School
Elementary: Catholic
16.58 km
Bosanquet Central Public School
Elementary: Public
7.20 km
Grand Bend Public School
Elementary: Public
13.74 km
Parkhill-West Williams School
Elementary: Public
16.65 km
St John Fisher Catholic School
Elementary: Catholic
16.85 km
Kinnwood Central Public School
Elementary: Public
17.55 km
North Middlesex District High School
Secondary: Public
16.88 km
Holy Cross Catholic Secondary School
Secondary: Catholic
34.35 km
South Huron District High School
Secondary: Public
35.03 km
North Lambton Secondary School
Secondary: Public
17.67 km
Lambton Central Collegiate and Vocational Institute
Secondary: Public
44.29 km
Strathroy District Collegiate Institute
Secondary: Public
34.30 km
-
Pinery Dunes 3 Site 188
9526 Lakeshore Rd, Grand Bend ON N0M 1T0 2.55km -
Pinery Dunes 3 Site 188
Grand Bend ON 3.45km -
Pinery Provincial Park
9526 Lakeshore Rd (26 Sideroad), Grand Bend ON N0M 1T0 3.89km
-
CIBC
83 Main St, Thedford ON N0M 2N0 6.55km -
TD Canada Trust Branch and ATM
81 Crescent St, Grand Bend ON N0M 1T0 13.78km -
TD Bank Financial Group
81 Crescent St, Grand Bend ON N0M 1T0 13.78km


