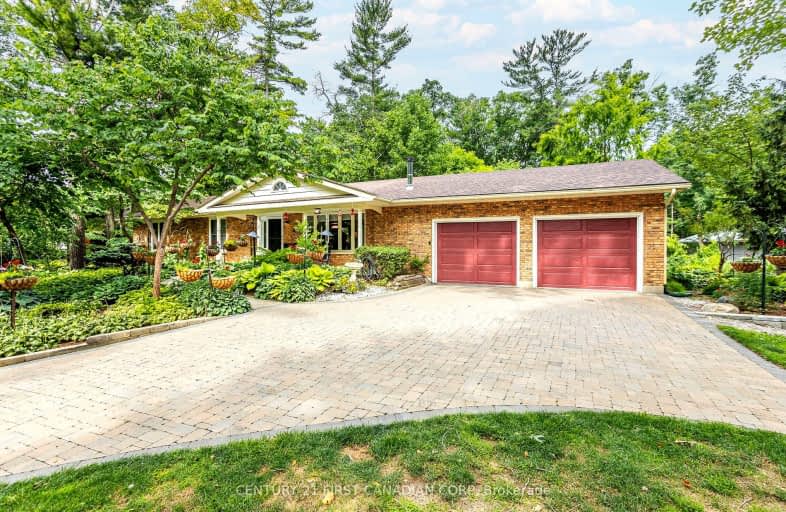
Video Tour
Car-Dependent
- Almost all errands require a car.
16
/100
Somewhat Bikeable
- Most errands require a car.
36
/100

Sacred Heart Separate School
Elementary: Catholic
18.26 km
Bosanquet Central Public School
Elementary: Public
7.79 km
Grand Bend Public School
Elementary: Public
14.50 km
Parkhill-West Williams School
Elementary: Public
18.33 km
St John Fisher Catholic School
Elementary: Catholic
16.41 km
Kinnwood Central Public School
Elementary: Public
17.19 km
North Middlesex District High School
Secondary: Public
18.56 km
Holy Cross Catholic Secondary School
Secondary: Catholic
35.81 km
South Huron District High School
Secondary: Public
36.26 km
North Lambton Secondary School
Secondary: Public
17.26 km
Lambton Central Collegiate and Vocational Institute
Secondary: Public
44.01 km
Strathroy District Collegiate Institute
Secondary: Public
35.76 km
-
Pinery Dunes 3 Site 188
9526 Lakeshore Rd, Grand Bend ON N0M 1T0 2.18km -
Pinery Dunes 3 Site 188
Grand Bend ON 3.76km -
Pinery Provincial Park
9526 Lakeshore Rd (26 Sideroad), Grand Bend ON N0M 1T0 4.69km
-
CIBC
83 Main St, Thedford ON N0M 2N0 7.59km -
TD Canada Trust Branch and ATM
81 Crescent St, Grand Bend ON N0M 1T0 14.53km -
TD Bank Financial Group
81 Crescent St, Grand Bend ON N0M 1T0 14.54km


