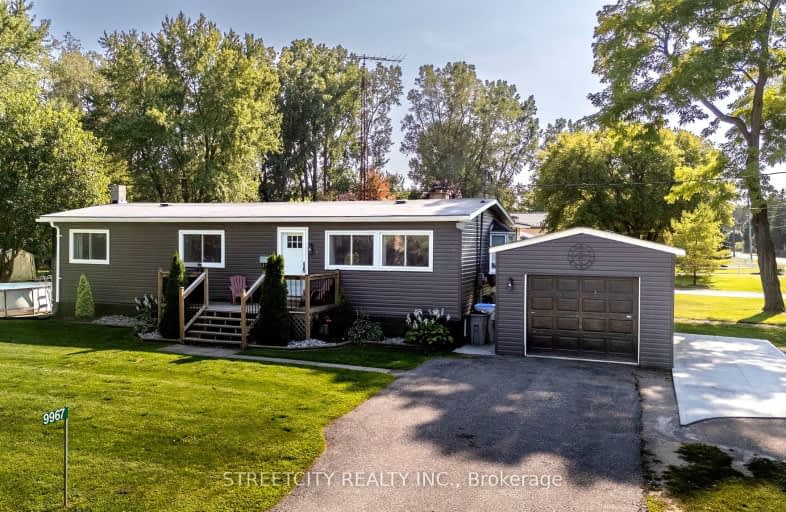
3D Walkthrough
Car-Dependent
- Almost all errands require a car.
8
/100
Somewhat Bikeable
- Most errands require a car.
30
/100

Sacred Heart Separate School
Elementary: Catholic
15.96 km
Bosanquet Central Public School
Elementary: Public
6.94 km
Grand Bend Public School
Elementary: Public
13.64 km
Parkhill-West Williams School
Elementary: Public
16.03 km
St John Fisher Catholic School
Elementary: Catholic
16.91 km
Kinnwood Central Public School
Elementary: Public
17.58 km
North Middlesex District High School
Secondary: Public
16.26 km
Holy Cross Catholic Secondary School
Secondary: Catholic
33.75 km
South Huron District High School
Secondary: Public
34.70 km
North Lambton Secondary School
Secondary: Public
17.72 km
Lambton Central Collegiate and Vocational Institute
Secondary: Public
44.27 km
Strathroy District Collegiate Institute
Secondary: Public
33.70 km
-
Pinery Dunes 3 Site 188
9526 Lakeshore Rd, Grand Bend ON N0M 1T0 3.03km -
Pinery Dunes 3 Site 188
Grand Bend ON 3.67km -
Pinery Provincial Park
9526 Lakeshore Rd (26 Sideroad), Grand Bend ON N0M 1T0 3.89km
-
CIBC
83 Main St, Thedford ON N0M 2N0 6.12km -
TD Canada Trust Branch and ATM
81 Crescent St, Grand Bend ON N0M 1T0 13.68km -
TD Canada Trust ATM
75 Main St, Grand Bend ON N0M 1T0 13.69km

