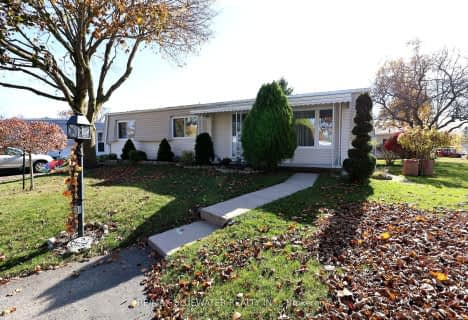Inactive on Nov 23, 2005
Note: Property is not currently for sale or for rent.

-
Type: Detached
-
Style: Bungalow
-
Lot Size: 98.43 x 297.32
-
Age: No Data
-
Taxes: $2,985 per year
-
Days on Site: 92 Days
-
Added: Feb 19, 2024 (3 months on market)
-
Updated:
-
Last Checked: 4 hours ago
-
MLS®#: X7832675
-
Listed By: Coldwell banker appleby real estate, brokerage, independently ow
HURON WOODS:Pretty as a picture,this 3+1 bed home has so much to offer.Lots of living space on both levels.Enjoy the fireplace from the living room or dining room.Vaulted ceilings.Great working kitchen with plenty of storage.Low maintenance landscaping.Walk to beach,tennis&clubhouse.
Property Details
Facts for 9980 Riverview Road, Lambton Shores
Status
Days on Market: 92
Last Status: Expired
Sold Date: Feb 24, 2025
Closed Date: Nov 30, -0001
Expiry Date: Nov 23, 2005
Unavailable Date: Nov 23, 2005
Input Date: Aug 24, 2005
Property
Status: Sale
Property Type: Detached
Style: Bungalow
Area: Lambton Shores
Community: Lambton Shores
Availability Date: 60TO89
Inside
Bedrooms: 3
Bedrooms Plus: 1
Bathrooms: 3
Kitchens: 2
Rooms: 10
Air Conditioning: Central Air
Washrooms: 3
Building
Basement: Finished
Basement 2: Full
Exterior: Brick
Exterior: Wood
Fees
Tax Year: 2004
Tax Legal Description: PLAN 708 LOT 20,MUNICIPALITY OF LAMBTON SHORES
Taxes: $2,985
Land
Cross Street: South Of Grand Bend
Municipality District: Lambton Shores
Sewer: Septic
Lot Depth: 297.32
Lot Frontage: 98.43
Lot Irregularities: 98.43 X 297.32
Zoning: RES
Rooms
Room details for 9980 Riverview Road, Lambton Shores
| Type | Dimensions | Description |
|---|---|---|
| Kitchen Main | 3.14 x 4.03 | |
| Kitchen Main | 2.89 x 3.75 | Eat-In Kitchen |
| Loft Main | 5.18 x 5.61 | |
| Dining Main | 4.06 x 4.64 | |
| Prim Bdrm Main | 3.91 x 4.06 | |
| Br Main | 3.35 x 3.75 | |
| Br Main | 2.84 x 2.99 | |
| Br Lower | 2.59 x 3.53 | |
| Family Lower | 3.96 x 7.62 | Fireplace |
| Rec Lower | 5.35 x 7.92 | |
| Games Lower | 1.67 x 2.89 |
| XXXXXXXX | XXX XX, XXXX |
XXXX XXX XXXX |
$XXX,XXX |
| XXX XX, XXXX |
XXXXXX XXX XXXX |
$XXX,XXX | |
| XXXXXXXX | XXX XX, XXXX |
XXXX XXX XXXX |
$XXX,XXX |
| XXX XX, XXXX |
XXXXXX XXX XXXX |
$XXX,XXX | |
| XXXXXXXX | XXX XX, XXXX |
XXXXXXX XXX XXXX |
|
| XXX XX, XXXX |
XXXXXX XXX XXXX |
$XXX,XXX |
| XXXXXXXX XXXX | XXX XX, XXXX | $162,500 XXX XXXX |
| XXXXXXXX XXXXXX | XXX XX, XXXX | $169,900 XXX XXXX |
| XXXXXXXX XXXX | XXX XX, XXXX | $251,000 XXX XXXX |
| XXXXXXXX XXXXXX | XXX XX, XXXX | $259,900 XXX XXXX |
| XXXXXXXX XXXXXXX | XXX XX, XXXX | XXX XXXX |
| XXXXXXXX XXXXXX | XXX XX, XXXX | $264,900 XXX XXXX |

Sacred Heart Separate School
Elementary: CatholicOur Lady of Mt Carmel School
Elementary: CatholicBosanquet Central Public School
Elementary: PublicStephen Central Public School
Elementary: PublicGrand Bend Public School
Elementary: PublicParkhill-West Williams School
Elementary: PublicNorth Middlesex District High School
Secondary: PublicHoly Cross Catholic Secondary School
Secondary: CatholicSouth Huron District High School
Secondary: PublicCentral Huron Secondary School
Secondary: PublicNorth Lambton Secondary School
Secondary: PublicStrathroy District Collegiate Institute
Secondary: Public- 1 bath
- 3 bed
- 700 sqft
266 Pebble Beach Parkway, South Huron, Ontario • N0M 1T0 • Stephen Twp
- 1 bath
- 3 bed
- 700 sqft
255 Highland Springs Street, South Huron, Ontario • N0M 1T0 • Stephen Twp


