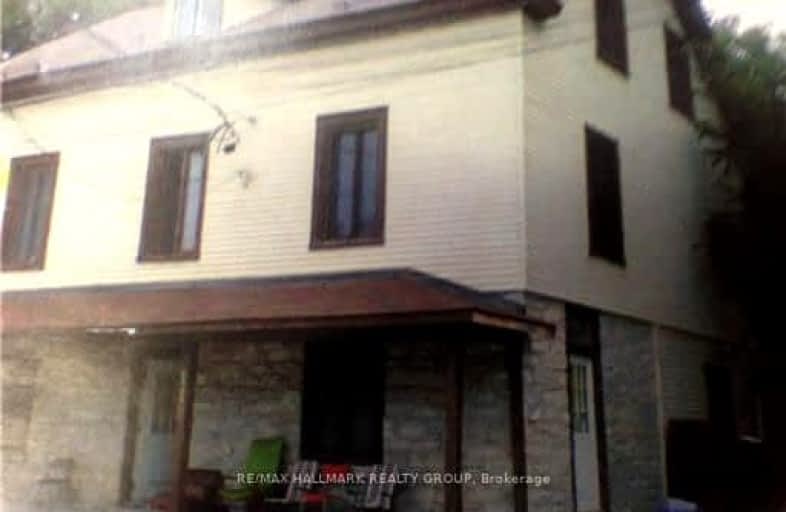Added 6 days ago

-
Type: Other
-
Style: Apartment
-
Lease Term: No Data
-
Possession: November 1, 20
-
All Inclusive: No Data
-
Lot Size: 0 x 0 Feet
-
Age: No Data
-
Days on Site: 6 Days
-
Added: Oct 23, 2024 (6 days ago)
-
Updated:
-
Last Checked: 2 hours ago
-
MLS®#: X9524045
-
Listed By: Re/max hallmark realty group
Deposit: 1600, ONE BEDROOM APARTMENT IN LANARK VILLAGE!Close to drugstore and overlooking the Clyde River. Rent: $800 + hydro + heat (electric baseboard). Features hardwood floors, fridge and stove, and a quiet residential area. Located 15 minutes west of Carleton Place and 10 minutes north of Perth. Close to Scotiabank and all the amenities of the business section. Approximately 35 minutes west of Kanata. References, first and last month's rent are required. Please provide 72hours' notice on all showings., Flooring: Hardwood
Upcoming Open Houses
We do not have information on any open houses currently scheduled.
Schedule a Private Tour -
Contact Us
Property Details
Facts for 110 Mill Street, Lanark Highlands
Property
Status: Lease
Property Type: Other
Style: Apartment
Area: Lanark Highlands
Community: 919 - Lanark Highlands (Lanark Village)
Availability Date: November 1, 20
Inside
Bedrooms: 1
Bathrooms: 1
Kitchens: 1
Rooms: 4
Den/Family Room: No
Air Conditioning: None
Laundry:
Washrooms: 1
Building
Basement: None
Heat Type: Baseboard
Heat Source: Electric
Exterior: Alum Siding
Exterior: Stone
Water Supply Type: Drilled Well
Water Supply: Well
Special Designation: Unknown
Parking
Garage Type: Other
Total Parking Spaces: 1
Fees
Tax Legal Description: LANV CON 2 PT LOT 1 PLAN 320 PT LTS 44 & 45 RP 26R1255 PTS 1,2,3
Land
Cross Street: 110 MILL ST LANARK V
Municipality District: Lanark Highlands
Fronting On: North
Pool: None
Sewer: Septic
Zoning: Multi-Residentia
Payment Frequency: Monthly
Rooms
Room details for 110 Mill Street, Lanark Highlands
| Type | Dimensions | Description |
|---|---|---|
| Prim Bdrm 3rd | 3.65 x 3.96 | |
| Kitchen 3rd | 4.57 x 5.18 | |
| Other 3rd | 1.52 x 1.52 | |
| Bathroom 3rd | 1.52 x 2.43 |
| X9524045 | Oct 23, 2024 |
Active For Rent |
$800 |
| X9524045 Active | Oct 23, 2024 | $800 For Rent |

Sacred Heart of Jesus Separate School
Elementary: CatholicMaple Grove Public School
Elementary: PublicDrummond Central School
Elementary: PublicGlen Tay Public School
Elementary: PublicPerth Intermediate School
Elementary: PublicThe Stewart Public School
Elementary: PublicAlmonte District High School
Secondary: PublicPerth and District Collegiate Institute
Secondary: PublicCarleton Place High School
Secondary: PublicSt John Catholic High School
Secondary: CatholicNotre Dame Catholic High School
Secondary: CatholicT R Leger School of Adult & Continuing Secondary School
Secondary: Public

