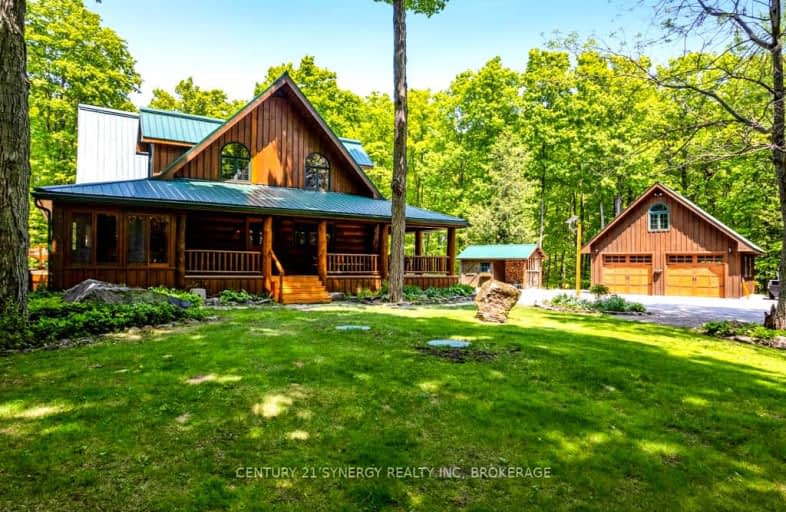Car-Dependent
- Almost all errands require a car.
0
/100
Somewhat Bikeable
- Almost all errands require a car.
23
/100

Sacred Heart of Jesus Separate School
Elementary: Catholic
17.67 km
Maple Grove Public School
Elementary: Public
17.15 km
Pakenham Public School
Elementary: Public
18.19 km
Almonte Intermediate School
Elementary: Public
15.16 km
Naismith Memorial Public School
Elementary: Public
14.78 km
Holy Name of Mary Separate School
Elementary: Catholic
16.06 km
Almonte District High School
Secondary: Public
15.17 km
Perth and District Collegiate Institute
Secondary: Public
31.88 km
Carleton Place High School
Secondary: Public
18.37 km
Notre Dame Catholic High School
Secondary: Catholic
17.35 km
Arnprior District High School
Secondary: Public
29.09 km
T R Leger School of Adult & Continuing Secondary School
Secondary: Public
17.89 km
-
Gemmil Park
Almonte ON 14.76km -
Playground Express Inc
1293 Galbraith Rd, Almonte ON K0A 1A0 15.08km -
Riverside Park
Carleton Place ON 18.26km
-
BMO Bank of Montreal
62 Mill St, Almonte ON K0A 1A0 14.95km -
RBC Royal Bank
443 Ottawa St, Almonte ON K0A 1A0 16.33km -
TD Bank Financial Group
5525 Appleton Side Rd, Almonte ON K0A 1A0 16.61km


