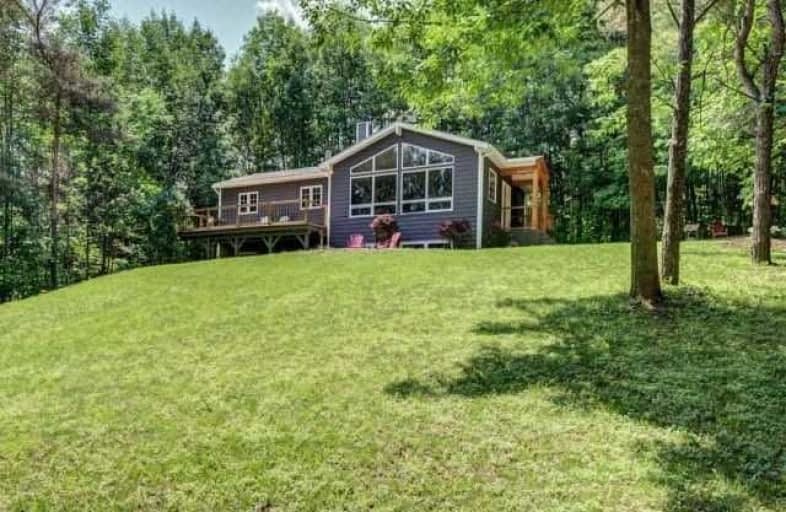Sold on Dec 03, 2021
Note: Property is not currently for sale or for rent.

-
Type: Detached
-
Style: 2-Storey
-
Lot Size: 109 x 263 Feet
-
Age: 6-15 years
-
Taxes: $4,855 per year
-
Days on Site: 135 Days
-
Added: Jul 21, 2021 (4 months on market)
-
Updated:
-
Last Checked: 3 months ago
-
MLS®#: X5314867
-
Listed By: Century 21 explorer realty, brokerage
On Patterson Lake, Exquisite 2015 Home With 108' Waterfront. This Custom 4Bed, 4Bath Home Also Has Self-Contained Suite In Walkout Lower Level. Exceptional Quality, Elegant Design And Fine Details Including Select Oak And Porcelain Floors. Grand Kitchen Of Select Cherry Cabinets, Pantry, Corian Counters And Breakfast Bar. Phenomenal Western Red Cedar Deck. Walk-Out Lower Level Greatroom, Eatin Kitchen, And Bedroom. 8' Deep Off The Dock. Hi-Speed.
Extras
24 Hr Notice For Showings. 24 Hr Irrev On Offers. Starlink Internet Said To Be Coming Soon. Private Road Fee $260/Yr For Snow Plowing And Maintenance**Interboard Listing: Ottawa R. E. Board**
Property Details
Facts for 397 Hardwood Ridge, Lanark Highlands
Status
Days on Market: 135
Last Status: Sold
Sold Date: Dec 03, 2021
Closed Date: Apr 28, 2022
Expiry Date: Dec 29, 2021
Sold Price: $1,300,000
Unavailable Date: Dec 03, 2021
Input Date: Jul 21, 2021
Property
Status: Sale
Property Type: Detached
Style: 2-Storey
Age: 6-15
Area: Lanark Highlands
Availability Date: Tbd
Inside
Bedrooms: 4
Bathrooms: 4
Kitchens: 2
Rooms: 22
Den/Family Room: Yes
Air Conditioning: Central Air
Fireplace: Yes
Laundry Level: Main
Central Vacuum: Y
Washrooms: 4
Utilities
Electricity: Yes
Gas: No
Cable: Available
Telephone: Available
Building
Basement: Fin W/O
Basement 2: Full
Heat Type: Forced Air
Heat Source: Propane
Exterior: Other
Exterior: Stone
Elevator: N
UFFI: No
Energy Certificate: N
Water Supply Type: Drilled Well
Water Supply: Well
Special Designation: Unknown
Retirement: N
Parking
Driveway: Private
Garage Type: None
Covered Parking Spaces: 5
Total Parking Spaces: 5
Fees
Tax Year: 2021
Tax Legal Description: Pt Lt 14 Con 5 Dalhousie Pt 10, 26Rd20, T/W Rn4015
Taxes: $4,855
Highlights
Feature: Lake/Pond
Feature: Waterfront
Feature: Wooded/Treed
Land
Cross Street: Watson Corners Rd
Municipality District: Lanark Highlands
Fronting On: South
Parcel Number: 050230187
Pool: None
Sewer: Septic
Lot Depth: 263 Feet
Lot Frontage: 109 Feet
Acres: .50-1.99
Zoning: Rural Ld
Waterfront: Direct
Additional Media
- Virtual Tour: https://www.birchboxmedia.ca/397-hardwood-ridge-road-a
Rooms
Room details for 397 Hardwood Ridge, Lanark Highlands
| Type | Dimensions | Description |
|---|---|---|
| Living Main | 5.18 x 6.72 | |
| Dining Main | 3.66 x 3.99 | |
| Kitchen Main | 4.27 x 5.18 | |
| Family Main | 3.68 x 4.59 | |
| Den Main | 2.74 x 3.07 | |
| Prim Bdrm 2nd | 4.89 x 4.09 | |
| Bathroom 2nd | 3.04 x 3.37 | |
| 2nd Br 2nd | 3.38 x 4.58 | |
| 3rd Br 2nd | 3.08 x 4.28 | |
| Great Rm Bsmt | 6.10 x 6.72 | |
| Kitchen Bsmt | 3.07 x 3.96 | |
| Kitchen Bsmt | 3.67 x 9.34 |
| XXXXXXXX | XXX XX, XXXX |
XXXX XXX XXXX |
$X,XXX,XXX |
| XXX XX, XXXX |
XXXXXX XXX XXXX |
$X,XXX,XXX |
| XXXXXXXX XXXX | XXX XX, XXXX | $1,300,000 XXX XXXX |
| XXXXXXXX XXXXXX | XXX XX, XXXX | $1,350,000 XXX XXXX |

Sacred Heart of Jesus Separate School
Elementary: CatholicMaple Grove Public School
Elementary: PublicGlen Tay Public School
Elementary: PublicGranite Ridge Education Centre Public School
Elementary: PublicNorth Grenville Intermediate School
Elementary: PublicThe Stewart Public School
Elementary: PublicGranite Ridge Education Centre Secondary School
Secondary: PublicAlmonte District High School
Secondary: PublicPerth and District Collegiate Institute
Secondary: PublicCarleton Place High School
Secondary: PublicSt John Catholic High School
Secondary: CatholicNotre Dame Catholic High School
Secondary: Catholic

