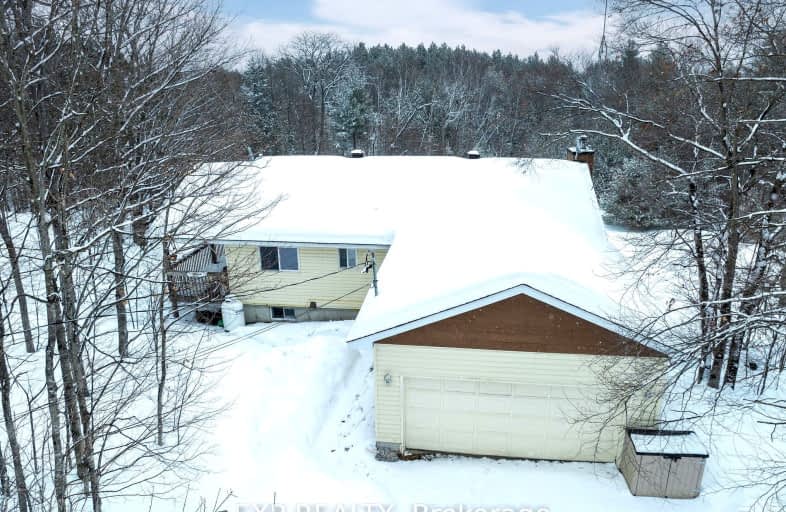
Car-Dependent
- Almost all errands require a car.
Somewhat Bikeable
- Almost all errands require a car.

Sacred Heart of Jesus Separate School
Elementary: CatholicMaple Grove Public School
Elementary: PublicDrummond Central School
Elementary: PublicGlen Tay Public School
Elementary: PublicNorth Grenville Intermediate School
Elementary: PublicThe Stewart Public School
Elementary: PublicGranite Ridge Education Centre Secondary School
Secondary: PublicAlmonte District High School
Secondary: PublicPerth and District Collegiate Institute
Secondary: PublicCarleton Place High School
Secondary: PublicSt John Catholic High School
Secondary: CatholicNotre Dame Catholic High School
Secondary: Catholic-
Bull Pen
1000 Bathurst Rd (Old Morris Road), Balderson ON K0G 1A0 14.62km -
Stars Airsoft
13259 Hwy 7, Carleton Place ON K7C 0C5 19.99km -
Big Ben Park
Perth ON 24.48km
-
Scotiabank
41 George St, Lanark ON K0G 1K0 10.52km -
TD Canada Trust Branch and ATM
89 Dufferin St, Perth ON K7H 3A5 22.8km -
TD Bank Financial Group
89 Dufferin St, Perth ON K7H 3A5 22.88km
- 1 bath
- 2 bed
365 HARDWOOD RIDGE Road, Lanark Highlands, Ontario • K0G 1K0 • 914 - Lanark Highlands (Dalhousie) Twp





