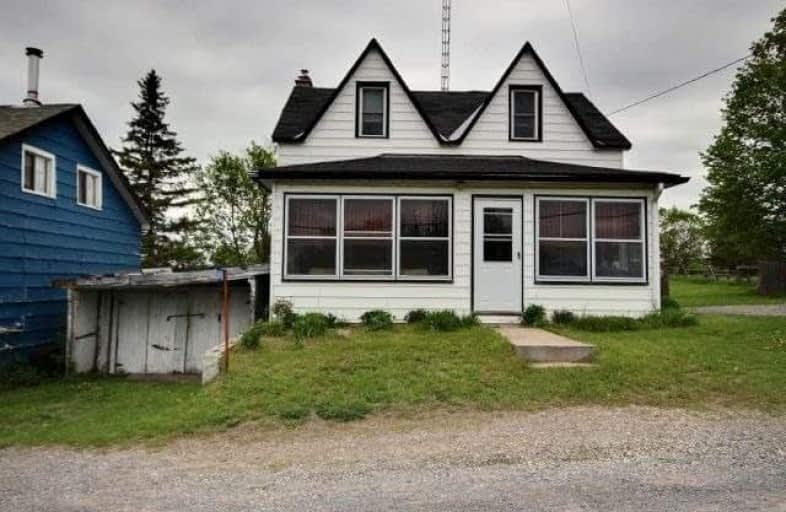Sold on Jun 07, 2017
Note: Property is not currently for sale or for rent.

-
Type: Detached
-
Style: 1 1/2 Storey
-
Size: 700 sqft
-
Lot Size: 104.28 x 208.56 Feet
-
Age: 100+ years
-
Taxes: $1,422 per year
-
Days on Site: 8 Days
-
Added: Sep 07, 2019 (1 week on market)
-
Updated:
-
Last Checked: 1 month ago
-
MLS®#: X3821940
-
Listed By: Comfree commonsense network, brokerage
Perfect Starter Home For Young Family, Located In Quaint Village Of Hopetown. Gas Station/General Store/Restaurant Approx. 300 Meters Away. Direct Access To Main Highway 511, County Rd 16, And Walking Trails Nearby. Grassy 1/2 Acre Lot, Large Vegetable Garden And Flower Beds. Fully Fenced Yard, Only One Neighbor On Left Side, Back Yard Faces Onto Farm Land. Only 8 Minutes To Lanark, 20 Min To Perth, 25 Min To Almonte, 30 Min To Cp And Calabogie.
Property Details
Facts for 5450 Lanark 511, Lanark Highlands
Status
Days on Market: 8
Last Status: Sold
Sold Date: Jun 07, 2017
Closed Date: Jul 31, 2017
Expiry Date: Nov 29, 2017
Sold Price: $150,250
Unavailable Date: Jun 07, 2017
Input Date: May 30, 2017
Property
Status: Sale
Property Type: Detached
Style: 1 1/2 Storey
Size (sq ft): 700
Age: 100+
Area: Lanark Highlands
Availability Date: Flex
Inside
Bedrooms: 3
Bathrooms: 1
Kitchens: 1
Rooms: 8
Den/Family Room: No
Air Conditioning: Central Air
Fireplace: No
Laundry Level: Main
Central Vacuum: N
Washrooms: 1
Building
Basement: Unfinished
Heat Type: Forced Air
Heat Source: Oil
Exterior: Vinyl Siding
Water Supply: Well
Special Designation: Unknown
Parking
Driveway: Lane
Garage Spaces: 1
Garage Type: Attached
Covered Parking Spaces: 10
Total Parking Spaces: 11
Fees
Tax Year: 2016
Tax Legal Description: Part Lot 17 Con 3 Lanark Being Part 3 On 26R1409;
Taxes: $1,422
Land
Cross Street: Wolfgrove Road Left
Municipality District: Lanark Highlands
Fronting On: East
Pool: None
Sewer: Septic
Lot Depth: 208.56 Feet
Lot Frontage: 104.28 Feet
Acres: .50-1.99
Rooms
Room details for 5450 Lanark 511, Lanark Highlands
| Type | Dimensions | Description |
|---|---|---|
| Dining Main | 3.12 x 3.35 | |
| Kitchen Main | 2.34 x 3.48 | |
| Laundry Main | 2.01 x 2.44 | |
| Living Main | 3.56 x 5.05 | |
| Master 2nd | 4.06 x 4.06 | |
| 2nd Br 2nd | 3.53 x 5.08 | |
| 3rd Br 2nd | 3.56 x 5.08 |
| XXXXXXXX | XXX XX, XXXX |
XXXX XXX XXXX |
$XXX,XXX |
| XXX XX, XXXX |
XXXXXX XXX XXXX |
$XXX,XXX |
| XXXXXXXX XXXX | XXX XX, XXXX | $150,250 XXX XXXX |
| XXXXXXXX XXXXXX | XXX XX, XXXX | $153,900 XXX XXXX |

Sacred Heart of Jesus Separate School
Elementary: CatholicMaple Grove Public School
Elementary: PublicDrummond Central School
Elementary: PublicGlen Tay Public School
Elementary: PublicPerth Intermediate School
Elementary: PublicThe Stewart Public School
Elementary: PublicAlmonte District High School
Secondary: PublicPerth and District Collegiate Institute
Secondary: PublicCarleton Place High School
Secondary: PublicSt John Catholic High School
Secondary: CatholicNotre Dame Catholic High School
Secondary: CatholicT R Leger School of Adult & Continuing Secondary School
Secondary: Public

