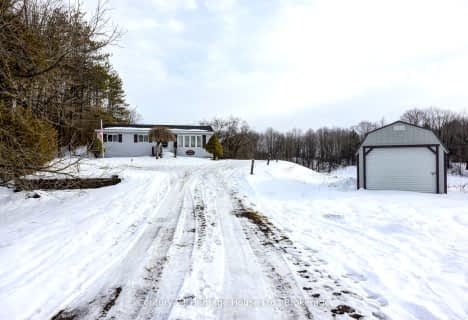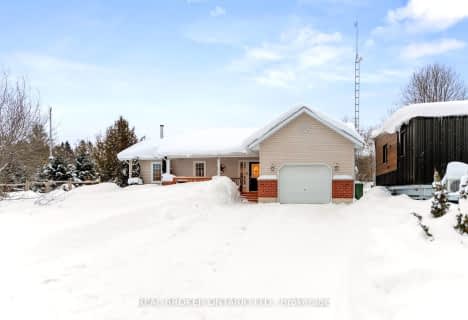Sold on Apr 30, 2018
Note: Property is not currently for sale or for rent.

-
Type: Detached
-
Style: 1 1/2 Storey
-
Lot Size: 0 x 0 Acres
-
Age: No Data
-
Taxes: $5,014 per year
-
Days on Site: 172 Days
-
Added: Dec 14, 2024 (5 months on market)
-
Updated:
-
Last Checked: 2 months ago
-
MLS®#: X10865134
-
Listed By: Royal lepage rcr realty brokerage (flesherton)
Always dreamed of a quiet place in the country? This 50 acre homestead is the place for you! This well-built & lovingly maintained bungalow is waiting for you just outside of charming, friendly Priceville! Welcoming & spacious eat-in kitchen features custom cabinetry, built-in appliances & faces airy living/dining room which is flooded with natural light from 3 skylights & a wall of windows opening to a generous 32' long balcony. Cathedral ceiling gives a loft-like feeling to the 2nd floor & large partially finished lower level with walk-out provides plenty of room for storage, an office or anything else you can dream up! A back deck off the family room faces the woods & is the perfect spot for your BBQ & patio set, connecting to 36'x9'9 3-season sunroom provides another cheery spot for relaxing or entertaining. 3 propane stoves (including one in the master) will keep you warm & cozy on cold winter days yet cross-breezes & well placed windows means there's no need for air conditioning.
Property Details
Facts for 304509 SOUTH LINE, West Grey
Status
Days on Market: 172
Last Status: Sold
Sold Date: Apr 30, 2018
Closed Date: May 05, 2018
Expiry Date: Jun 01, 2018
Sold Price: $590,000
Unavailable Date: Apr 30, 2018
Input Date: Nov 09, 2017
Prior LSC: Listing with no contract changes
Property
Status: Sale
Property Type: Detached
Style: 1 1/2 Storey
Area: West Grey
Community: Rural West Grey
Availability Date: 60-89Days
Assessment Amount: $448,000
Inside
Bedrooms: 3
Bathrooms: 3
Kitchens: 1
Rooms: 13
Fireplace: No
Washrooms: 3
Utilities
Electricity: Yes
Telephone: Yes
Building
Basement: Part Bsmt
Basement 2: Part Fin
Heat Source: Propane
Exterior: Vinyl Siding
Water Supply Type: Drilled Well
Water Supply: Well
Special Designation: Unknown
Parking
Driveway: Front Yard
Garage Spaces: 2
Garage Type: Detached
Covered Parking Spaces: 5
Fees
Tax Year: 2017
Tax Legal Description: LT 45 CON 2 SDR GLENELG; WEST GREY
Taxes: $5,014
Highlights
Feature: Golf
Land
Cross Street: From Priceville go s
Municipality District: West Grey
Parcel Number: 372390097
Pool: None
Sewer: Septic
Lot Irregularities: 50 ACRES
Acres: 50-99.99
Zoning: A2, NE
Access To Property: Yr Rnd Municpal Rd
Easements Restrictions: Conserv Regs
Rooms
Room details for 304509 SOUTH LINE, West Grey
| Type | Dimensions | Description |
|---|---|---|
| Other Lower | 3.58 x 5.86 | |
| Utility Lower | 3.17 x 3.78 | |
| Bathroom Main | - | |
| Bathroom Main | - | Ensuite Bath |
| Bathroom 2nd | - |
| XXXXXXXX | XXX XX, XXXX |
XXXX XXX XXXX |
$XXX,XXX |
| XXX XX, XXXX |
XXXXXX XXX XXXX |
$XXX,XXX | |
| XXXXXXXX | XXX XX, XXXX |
XXXX XXX XXXX |
$X,XXX,XXX |
| XXX XX, XXXX |
XXXXXX XXX XXXX |
$X,XXX,XXX | |
| XXXXXXXX | XXX XX, XXXX |
XXXXXXX XXX XXXX |
|
| XXX XX, XXXX |
XXXXXX XXX XXXX |
$X,XXX,XXX | |
| XXXXXXXX | XXX XX, XXXX |
XXXXXXX XXX XXXX |
|
| XXX XX, XXXX |
XXXXXX XXX XXXX |
$X,XXX,XXX |
| XXXXXXXX XXXX | XXX XX, XXXX | $590,000 XXX XXXX |
| XXXXXXXX XXXXXX | XXX XX, XXXX | $624,000 XXX XXXX |
| XXXXXXXX XXXX | XXX XX, XXXX | $1,250,000 XXX XXXX |
| XXXXXXXX XXXXXX | XXX XX, XXXX | $1,299,000 XXX XXXX |
| XXXXXXXX XXXXXXX | XXX XX, XXXX | XXX XXXX |
| XXXXXXXX XXXXXX | XXX XX, XXXX | $1,150,000 XXX XXXX |
| XXXXXXXX XXXXXXX | XXX XX, XXXX | XXX XXXX |
| XXXXXXXX XXXXXX | XXX XX, XXXX | $1,150,000 XXX XXXX |

St Peter's & St Paul's Separate School
Elementary: CatholicBeavercrest Community School
Elementary: PublicSt Mary Catholic School
Elementary: CatholicEgremont Community School
Elementary: PublicSpruce Ridge Community School
Elementary: PublicMacphail Memorial Elementary School
Elementary: PublicGeorgian Bay Community School Secondary School
Secondary: PublicWellington Heights Secondary School
Secondary: PublicNorwell District Secondary School
Secondary: PublicJohn Diefenbaker Senior School
Secondary: PublicGrey Highlands Secondary School
Secondary: PublicCentre Dufferin District High School
Secondary: Public- 1 bath
- 3 bed
- 1100 sqft
633455 Artemesia-Glenelg T Line, Grey Highlands, Ontario • N0C 1K0 • Priceville
- 2 bath
- 3 bed
160 James Street, Grey Highlands, Ontario • N0C 1K0 • Priceville


