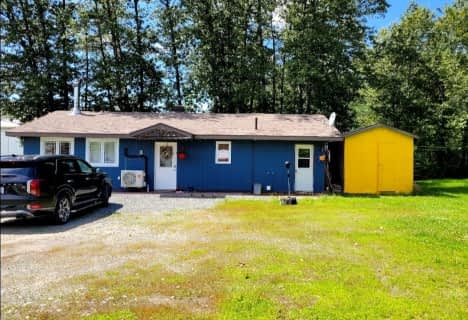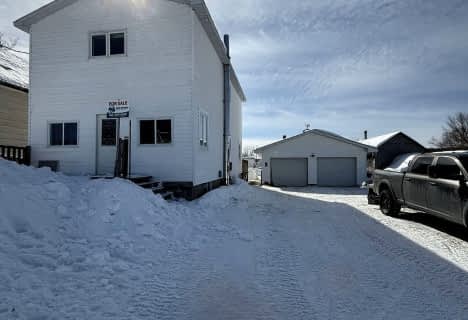
École catholique St-Louis (Virginiatown)
Elementary: Catholic
10.33 km
École catholique Jean-Vanier
Elementary: Catholic
23.73 km
Kirkland Lake District Composite Elementary School
Elementary: Public
23.04 km
Sacred Heart Catholic School
Elementary: Catholic
23.59 km
École catholique Assomption (Kirkland Lake)
Elementary: Catholic
23.52 km
Central School
Elementary: Public
23.74 km
CEA New Liskeard
Secondary: Catholic
66.14 km
École secondaire catholique Jean-Vanier
Secondary: Catholic
23.74 km
Englehart High School
Secondary: Public
33.00 km
École secondaire catholique Sainte-Marie
Secondary: Catholic
65.18 km
Kirkland Lake District Composite Secondary School
Secondary: Public
24.25 km
Timiskaming District Secondary School
Secondary: Public
65.65 km



