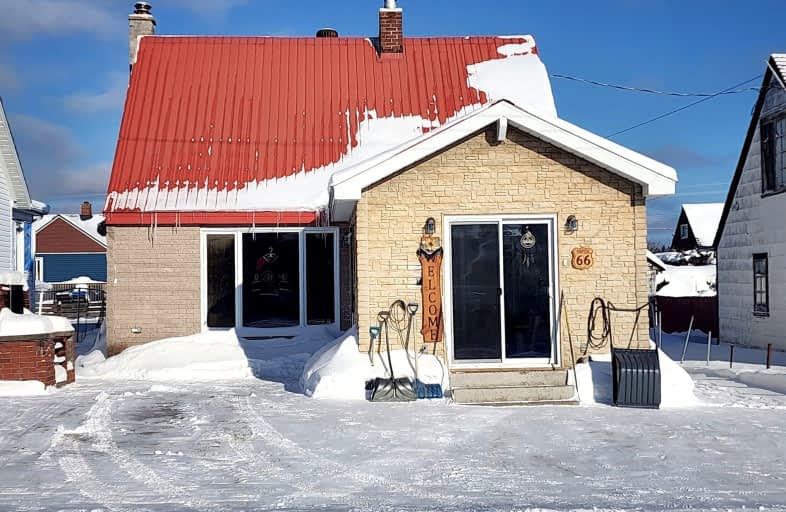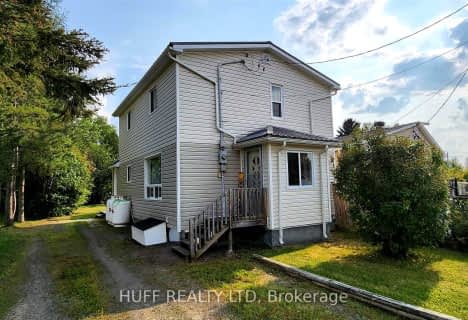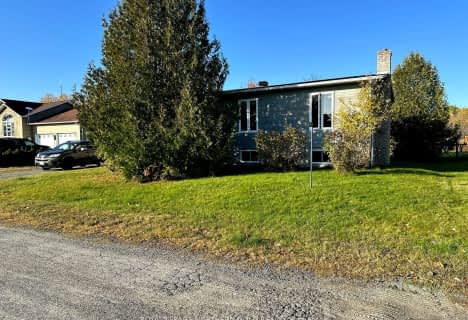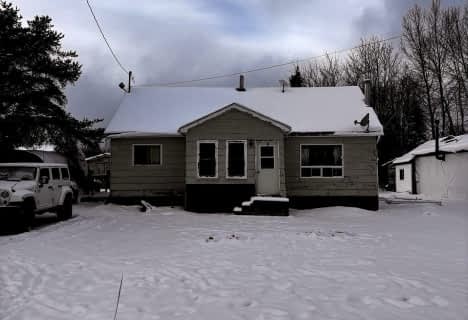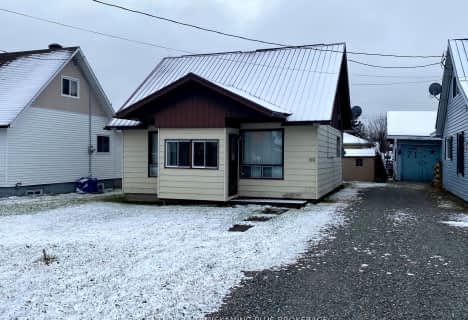Car-Dependent
- Most errands require a car.
Somewhat Bikeable
- Almost all errands require a car.

École catholique St-Louis (Virginiatown)
Elementary: CatholicKirkland Lake District Composite Elementary School
Elementary: PublicSacred Heart Catholic School
Elementary: CatholicÉcole catholique Assomption (Kirkland Lake)
Elementary: CatholicEnglehart Public School
Elementary: PublicCentral School
Elementary: PublicCEA New Liskeard
Secondary: CatholicÉcole secondaire catholique Jean-Vanier
Secondary: CatholicEnglehart High School
Secondary: PublicÉcole secondaire catholique Sainte-Marie
Secondary: CatholicKirkland Lake District Composite Secondary School
Secondary: PublicTimiskaming District Secondary School
Secondary: Public-
Kirkland Lake Splash Park
5th St (At Dunfield), Kirkland Lake ON 23.22km
-
Localcoin Bitcoin ATM - Pronto Store
1 Taylor Ave, Kirkland Lake ON P2N 2K9 23.78km -
Northern Credit Union Ltd
145 Government Rd W, Kirkland Lake ON P2N 2E8 24.12km -
CIBC
10 Government Rd W, Kirkland Lake ON P2N 2E1 24.14km
