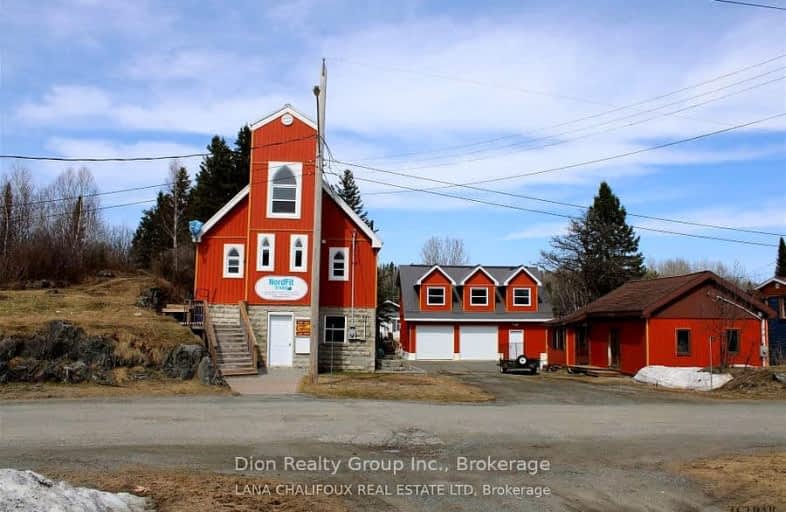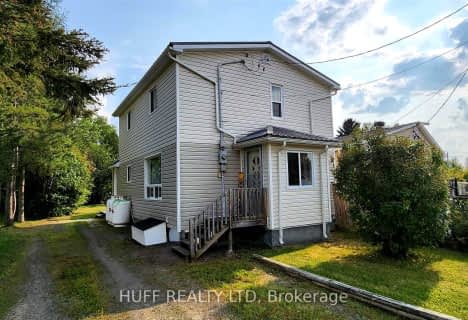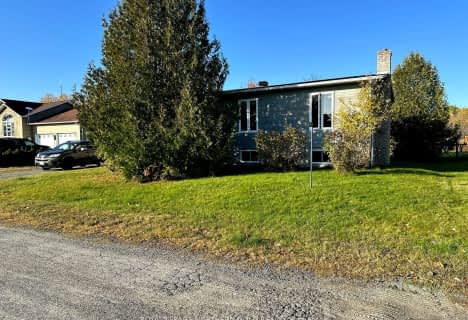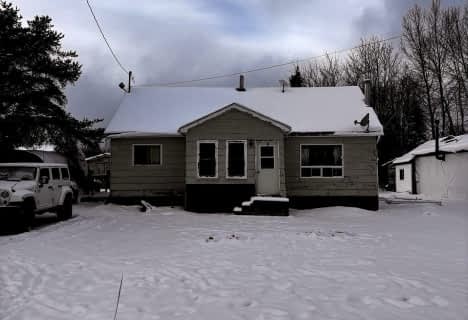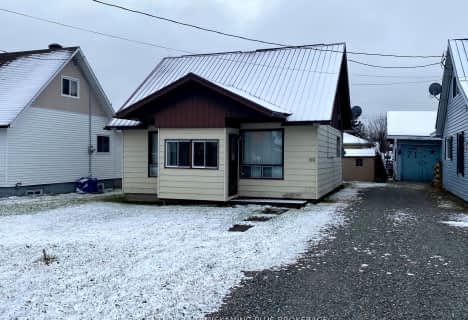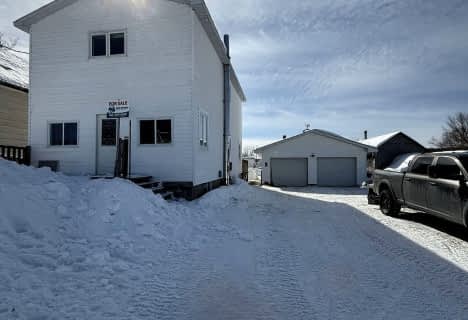Car-Dependent
- Most errands require a car.
Somewhat Bikeable
- Almost all errands require a car.

École catholique St-Louis (Virginiatown)
Elementary: CatholicKirkland Lake District Composite Elementary School
Elementary: PublicSacred Heart Catholic School
Elementary: CatholicÉcole catholique Assomption (Kirkland Lake)
Elementary: CatholicEnglehart Public School
Elementary: PublicCentral School
Elementary: PublicCEA New Liskeard
Secondary: CatholicÉcole secondaire catholique Jean-Vanier
Secondary: CatholicEnglehart High School
Secondary: PublicÉcole secondaire catholique Sainte-Marie
Secondary: CatholicKirkland Lake District Composite Secondary School
Secondary: PublicTimiskaming District Secondary School
Secondary: Public-
The Muddy Moose Restaurant and Inn
14535 Government Road, Larder Lake, ON P0K 1L0 0.2km -
Vienna's Bar and Grill
5 & 7 Government Road W, Kirkland Lake, ON P2N 2C9 24.41km -
The Bridge
Trans-Canada Highway 11, Timiskaming, ON P0K 1S0 36.07km
-
Plum Blossom Bakery Cafe
59 Kirkland Street W, Kirkland Lake, ON P2N 2G5 24.67km -
McDonald's
155 Government Rd. West, Kirkland Lake, ON P2N 2E8 25.12km -
Van Houtte
109 Rue Gamble Ouest, Rouyn-Noranda, QC J9X 2R5 53.55km
-
Momentum
129 Avenue Principale, Rouyn-Noranda, QC J9X 4P3 53.79km -
Pulse Dance and Fitness Studio
51 Fourth Street, Bottom Entrance, Kirkland Lake, ON P2N 1S9 23.9km
-
The Vault
29 Godfrey Street, Larder Lake, ON P0K 1L0 0.15km -
The Muddy Moose Restaurant and Inn
14535 Government Road, Larder Lake, ON P0K 1L0 0.2km -
Fern's
38A Second Avenue, Kirkland Lake, ON P2N 24.08km
-
Place Rouanda
4 15e Rue, Rouyn-Noranda, QC J9X 2J8 53.05km
-
Canadian Tire Gas+
165 Government Road W, Kirkland Lake, ON P2N 2E8 25.16km -
Esso
141 4th Ave, Englehart, ON P0J 1H0 32.87km
-
Kirkland Lake Splash Park
5th St (At Dunfield), Kirkland Lake ON 23.53km
-
Localcoin Bitcoin ATM - Pronto Store
1 Taylor Ave, Kirkland Lake ON P2N 2K9 24.1km -
CIBC
10 Government Rd W, Kirkland Lake ON P2N 2E1 24.45km -
TD Canada Trust ATM
12 Government Rd W, Kirkland Lake ON P2N 2E2 24.48km
