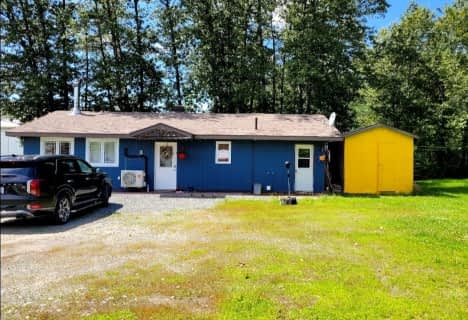
École catholique St-Louis (Virginiatown)
Elementary: Catholic
9.96 km
Kirkland Lake District Composite Elementary School
Elementary: Public
23.65 km
Holy Family School
Elementary: Catholic
33.12 km
Sacred Heart Catholic School
Elementary: Catholic
24.20 km
École catholique Assomption (Kirkland Lake)
Elementary: Catholic
24.13 km
Englehart Public School
Elementary: Public
32.99 km
CEA New Liskeard
Secondary: Catholic
65.78 km
École secondaire catholique Jean-Vanier
Secondary: Catholic
24.35 km
Englehart High School
Secondary: Public
32.88 km
École secondaire catholique Sainte-Marie
Secondary: Catholic
64.81 km
Kirkland Lake District Composite Secondary School
Secondary: Public
24.88 km
Timiskaming District Secondary School
Secondary: Public
65.29 km

