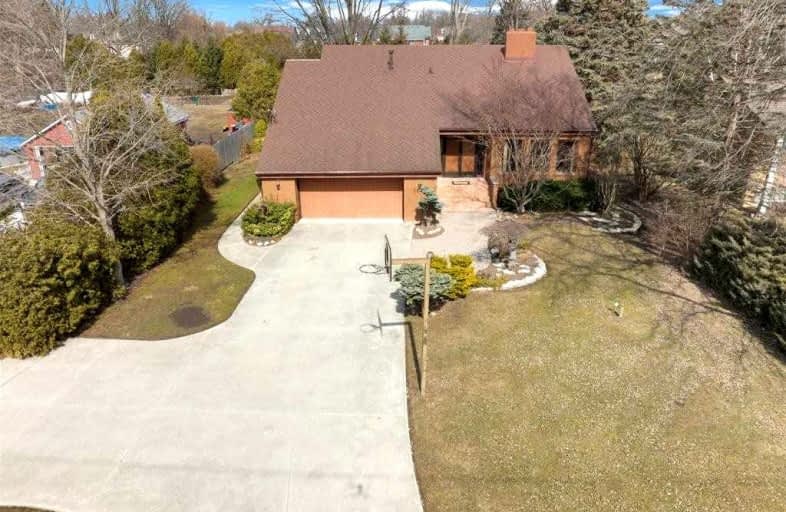Removed on Apr 14, 2022
Note: Property is not currently for sale or for rent.

-
Type: Detached
-
Style: 2-Storey
-
Lot Size: 75 x 240 Feet
-
Age: 31-50 years
-
Taxes: $4,650 per year
-
Days on Site: 10 Days
-
Added: Apr 04, 2022 (1 week on market)
-
Updated:
-
Last Checked: 3 months ago
-
MLS®#: X5566426
-
Listed By: Royal lepage binder real estate - 640, brokerage
Welcome To One Of The Most Desired Neighbourhoods In La Salle. This Extraordinary 2 Story Home Features In The M Fl Lvng& Fam Rooms Wz 2 Sided Naturel F/Place, Eat/Area, Kitchen/Granite Counters, Half Bath.2nd Lv Offers 4 Bed And Full Bath, Bsmt Offers Pr Bdrm Wz A Cheater Ensuite Bath And 3 Others Br. Bsm Has A Fam Room And Half Bath, L/Ndry Rm.
Extras
All Appliances Are Included. **Interboard Listing: Windsor - Essex County R.E. Assoc**
Property Details
Facts for 1077 Reaume Road, LaSalle
Status
Days on Market: 10
Last Status: Terminated
Sold Date: Jun 30, 2025
Closed Date: Nov 30, -0001
Expiry Date: Jul 31, 2022
Unavailable Date: Apr 14, 2022
Input Date: Apr 06, 2022
Prior LSC: Listing with no contract changes
Property
Status: Sale
Property Type: Detached
Style: 2-Storey
Age: 31-50
Area: LaSalle
Availability Date: End Of June
Inside
Bedrooms: 4
Bathrooms: 3
Kitchens: 1
Rooms: 11
Den/Family Room: No
Air Conditioning: Central Air
Fireplace: Yes
Central Vacuum: Y
Washrooms: 3
Building
Basement: Full
Heat Type: Forced Air
Heat Source: Gas
Exterior: Brick Front
Exterior: Metal/Side
Water Supply: Municipal
Special Designation: Unknown
Parking
Driveway: Front Yard
Garage Spaces: 3
Garage Type: Attached
Covered Parking Spaces: 6
Total Parking Spaces: 8.5
Fees
Tax Year: 2021
Tax Legal Description: Plan 1649 Rcp Lot 23 Rp 12R1463 Part 1
Taxes: $4,650
Land
Cross Street: Matchette
Municipality District: LaSalle
Fronting On: North
Pool: Abv Grnd
Sewer: Sewers
Lot Depth: 240 Feet
Lot Frontage: 75 Feet
Acres: < .50
Zoning: Res
Rooms
Room details for 1077 Reaume Road, LaSalle
| Type | Dimensions | Description |
|---|---|---|
| Living Main | 5.36 x 4.60 | 2 Way Fireplace |
| Family Main | 4.20 x 4.51 | 2 Way Fireplace |
| Kitchen Main | 3.71 x 4.30 | Granite Counter |
| Bathroom Main | 1.34 x 1.82 | 2 Pc Bath |
| Prim Bdrm 2nd | 3.99 x 5.33 | W/I Closet |
| Br 2nd | 3.20 x 4.20 | Closet |
| Br 2nd | 3.37 x 4.60 | Closet |
| Br 2nd | 5.62 x 3.70 | Closet |
| Bathroom 2nd | 2.15 x 4.22 | 5 Pc Bath |
| Rec Bsmt | 7.25 x 5.40 | Closet |
| Bathroom Bsmt | 1.92 x 1.06 | 2 Pc Bath |
| Laundry Bsmt | 4.28 x 4.45 | Sump Pump |
| XXXXXXXX | XXX XX, XXXX |
XXXXXXX XXX XXXX |
|
| XXX XX, XXXX |
XXXXXX XXX XXXX |
$XXX,XXX | |
| XXXXXXXX | XXX XX, XXXX |
XXXX XXX XXXX |
$XXX,XXX |
| XXX XX, XXXX |
XXXXXX XXX XXXX |
$XXX,XXX |
| XXXXXXXX XXXXXXX | XXX XX, XXXX | XXX XXXX |
| XXXXXXXX XXXXXX | XXX XX, XXXX | $999,000 XXX XXXX |
| XXXXXXXX XXXX | XXX XX, XXXX | $325,000 XXX XXXX |
| XXXXXXXX XXXXXX | XXX XX, XXXX | $365,000 XXX XXXX |

École élémentaire Louise-Charron
Elementary: PublicPrince Andrew Public School
Elementary: PublicSacred Heart Catholic Elementary School
Elementary: CatholicÉcole élémentaire catholique Monseigneur Augustin Caron
Elementary: CatholicLaSalle Public School
Elementary: PublicSandwich West Public School
Elementary: PublicÉcole secondaire de Lamothe-Cadillac
Secondary: PublicWestview Freedom Academy Secondary School
Secondary: PublicAssumption College School
Secondary: CatholicSandwich Secondary School
Secondary: PublicHoly Names Catholic High School
Secondary: CatholicVincent Massey Secondary School
Secondary: Public

