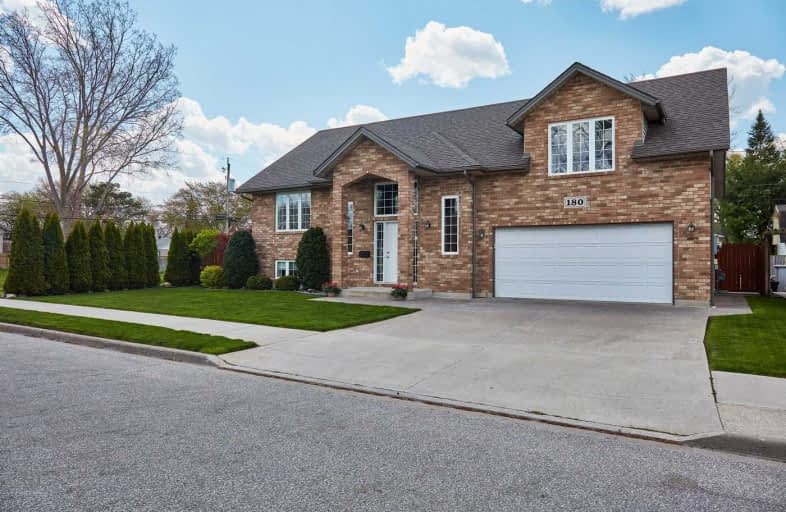
John McGivney Children's Centre School
Elementary: Hospital
5.29 km
Prince Andrew Public School
Elementary: Public
5.04 km
Sacred Heart Catholic Elementary School
Elementary: Catholic
0.86 km
École élémentaire catholique Monseigneur Augustin Caron
Elementary: Catholic
4.27 km
LaSalle Public School
Elementary: Public
1.57 km
Sandwich West Public School
Elementary: Public
3.60 km
École secondaire de Lamothe-Cadillac
Secondary: Public
6.81 km
St. Michael's Adult High School
Secondary: Catholic
7.18 km
Westview Freedom Academy Secondary School
Secondary: Public
6.68 km
Assumption College School
Secondary: Catholic
6.70 km
Sandwich Secondary School
Secondary: Public
3.64 km
Vincent Massey Secondary School
Secondary: Public
6.21 km


