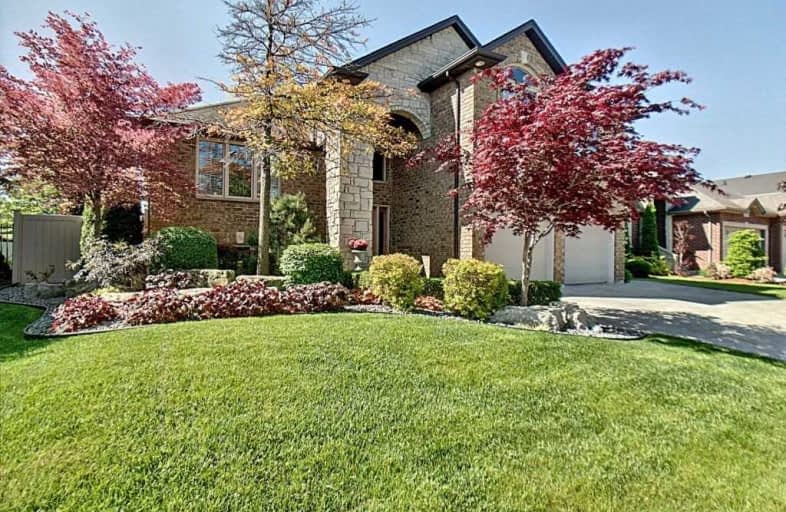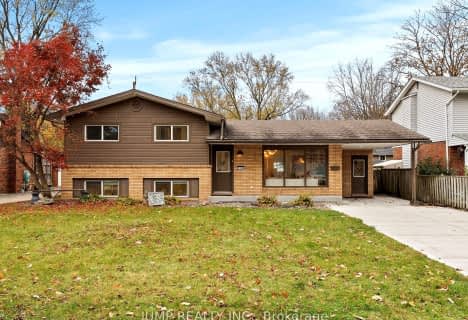
École élémentaire Louise-Charron
Elementary: Public
1.83 km
St Gabriel Catholic School
Elementary: Catholic
2.08 km
Southwood Public School
Elementary: Public
1.87 km
École élémentaire catholique Monseigneur Jean Noël
Elementary: Catholic
2.41 km
Our Lady of Mount Carmel Catholic School
Elementary: Catholic
1.20 km
Holy Cross Catholic Elementary School
Elementary: Catholic
0.35 km
École secondaire de Lamothe-Cadillac
Secondary: Public
5.93 km
Western Secondary School
Secondary: Public
6.01 km
Sandwich Secondary School
Secondary: Public
3.32 km
St Thomas of Villanova Secondary School
Secondary: Catholic
5.95 km
Holy Names Catholic High School
Secondary: Catholic
4.35 km
Vincent Massey Secondary School
Secondary: Public
2.37 km




