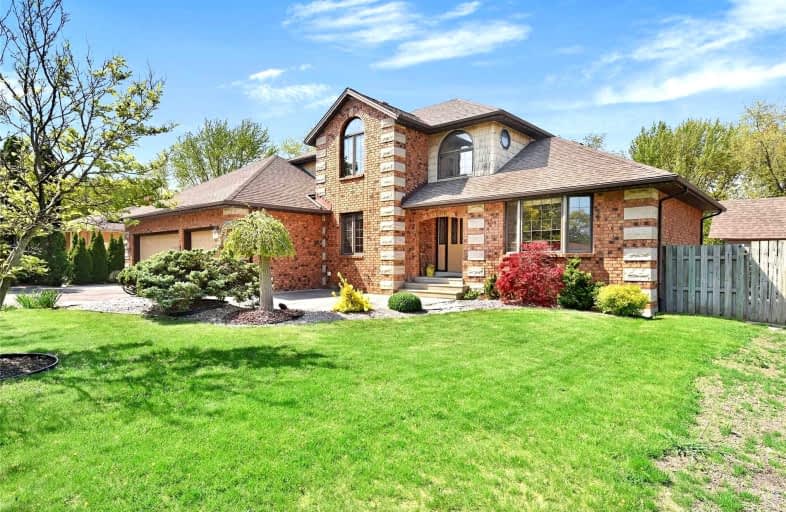Sold on Sep 03, 2021
Note: Property is not currently for sale or for rent.

-
Type: Detached
-
Style: 2-Storey
-
Lot Size: 91.44 x 510.89 Feet
-
Age: No Data
-
Taxes: $6,472 per year
-
Days on Site: 7 Days
-
Added: Aug 27, 2021 (1 week on market)
-
Updated:
-
Last Checked: 3 months ago
-
MLS®#: X5353125
-
Listed By: Re/max realty specialists inc., brokerage
Custom 2 Story Home On Over An Acre + Beautiful Lot Which Is Hard To Get. Build Your Dream Workshop In The Back, Park Atmosphere With Many Mature Trees, Located In The Most Sought-After Area In Lasalle. Stone Accent. 3 Car Garage Plus 8+ On Driveway, Large Ensuite Bath With Whirlpool, Extra Large Closet In Master, **Pt 5 12R8339; Lasalle
Extras
Inground Pool. Natural Gas Bbq, Newer Furnace And Central Air, Dish-Washer, Washer, Dryer, Ss Fridge, Gas Cooktop, Ceiling Fans In Bedrooms, (Exclude Ceiling Fan In Foyer)
Property Details
Facts for 2760 Bouffard Road, LaSalle
Status
Days on Market: 7
Last Status: Sold
Sold Date: Sep 03, 2021
Closed Date: Nov 30, 2021
Expiry Date: Dec 31, 2021
Sold Price: $950,000
Unavailable Date: Sep 03, 2021
Input Date: Aug 27, 2021
Prior LSC: Listing with no contract changes
Property
Status: Sale
Property Type: Detached
Style: 2-Storey
Area: LaSalle
Availability Date: 60 Days Tba
Inside
Bedrooms: 3
Bedrooms Plus: 1
Bathrooms: 3
Kitchens: 1
Rooms: 9
Den/Family Room: Yes
Air Conditioning: Central Air
Fireplace: Yes
Laundry Level: Main
Central Vacuum: Y
Washrooms: 3
Building
Basement: Full
Basement 2: Part Fin
Heat Type: Forced Air
Heat Source: Gas
Exterior: Brick
Water Supply: Municipal
Special Designation: Unknown
Parking
Driveway: Private
Garage Spaces: 3
Garage Type: Built-In
Covered Parking Spaces: 8
Total Parking Spaces: 11
Fees
Tax Year: 2020
Tax Legal Description: Pt Lt 27 Con 2 Sandwich West Pt 1 12R5320, **
Taxes: $6,472
Land
Cross Street: Bouffard/Disputed
Municipality District: LaSalle
Fronting On: North
Pool: Inground
Sewer: Septic
Lot Depth: 510.89 Feet
Lot Frontage: 91.44 Feet
Acres: .50-1.99
Additional Media
- Virtual Tour: https://youriguide.com/2760_bouffard_rd_lasalle_on
Rooms
Room details for 2760 Bouffard Road, LaSalle
| Type | Dimensions | Description |
|---|---|---|
| Living Main | 3.91 x 4.37 | Bay Window, Broadloom |
| Dining Main | 2.82 x 3.73 | Broadloom |
| Kitchen Main | 3.96 x 5.79 | Ceramic Floor |
| Family Main | 3.40 x 4.88 | Marble Fireplace, Broadloom, W/O To Patio |
| Den Main | 2.60 x 3.51 | Broadloom |
| Laundry Main | 1.73 x 2.60 | Laminate |
| Master 2nd | 4.27 x 4.42 | W/O To Balcony, 5 Pc Ensuite, W/I Closet |
| 2nd Br 2nd | 3.20 x 3.40 | Double Closet, Broadloom |
| 3rd Br 2nd | 3.35 x 3.40 | Closet, Broadloom |
| Br Bsmt | 4.42 x 6.66 | Broadloom |
| XXXXXXXX | XXX XX, XXXX |
XXXX XXX XXXX |
$XXX,XXX |
| XXX XX, XXXX |
XXXXXX XXX XXXX |
$XXX,XXX | |
| XXXXXXXX | XXX XX, XXXX |
XXXXXXX XXX XXXX |
|
| XXX XX, XXXX |
XXXXXX XXX XXXX |
$X,XXX,XXX | |
| XXXXXXXX | XXX XX, XXXX |
XXXXXXX XXX XXXX |
|
| XXX XX, XXXX |
XXXXXX XXX XXXX |
$XXX,XXX |
| XXXXXXXX XXXX | XXX XX, XXXX | $950,000 XXX XXXX |
| XXXXXXXX XXXXXX | XXX XX, XXXX | $975,000 XXX XXXX |
| XXXXXXXX XXXXXXX | XXX XX, XXXX | XXX XXXX |
| XXXXXXXX XXXXXX | XXX XX, XXXX | $1,075,000 XXX XXXX |
| XXXXXXXX XXXXXXX | XXX XX, XXXX | XXX XXXX |
| XXXXXXXX XXXXXX | XXX XX, XXXX | $999,900 XXX XXXX |

École élémentaire Louise-Charron
Elementary: PublicPrince Andrew Public School
Elementary: PublicÉcole élémentaire catholique Monseigneur Jean Noël
Elementary: CatholicOur Lady of Mount Carmel Catholic School
Elementary: CatholicSandwich West Public School
Elementary: PublicHoly Cross Catholic Elementary School
Elementary: CatholicÉcole secondaire de Lamothe-Cadillac
Secondary: PublicWestern Secondary School
Secondary: PublicSandwich Secondary School
Secondary: PublicSt Thomas of Villanova Secondary School
Secondary: CatholicHoly Names Catholic High School
Secondary: CatholicVincent Massey Secondary School
Secondary: Public- 3 bath
- 3 bed



