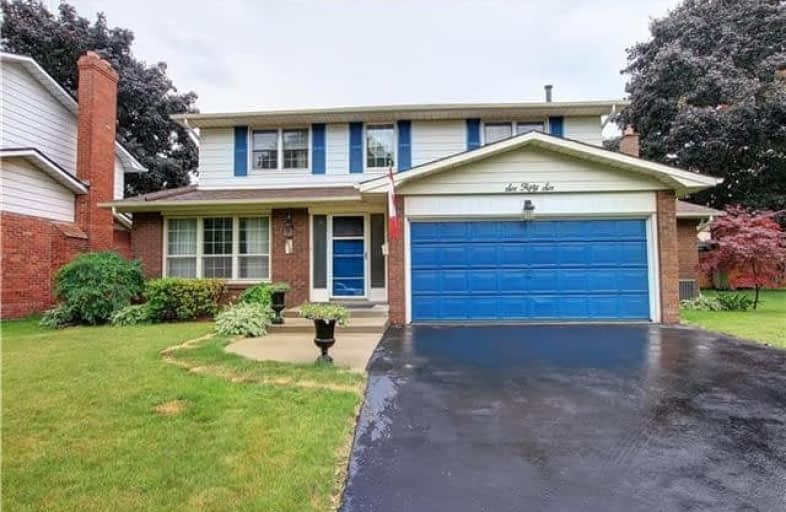
Lakeshore Public School
Elementary: Public
2.04 km
Ryerson Public School
Elementary: Public
0.88 km
Tecumseh Public School
Elementary: Public
0.18 km
St Paul School
Elementary: Catholic
0.54 km
Tom Thomson Public School
Elementary: Public
1.77 km
John T Tuck Public School
Elementary: Public
1.44 km
Gary Allan High School - SCORE
Secondary: Public
1.22 km
Gary Allan High School - Bronte Creek
Secondary: Public
1.01 km
Thomas Merton Catholic Secondary School
Secondary: Catholic
2.45 km
Gary Allan High School - Burlington
Secondary: Public
1.01 km
Assumption Roman Catholic Secondary School
Secondary: Catholic
0.30 km
Nelson High School
Secondary: Public
2.09 km




