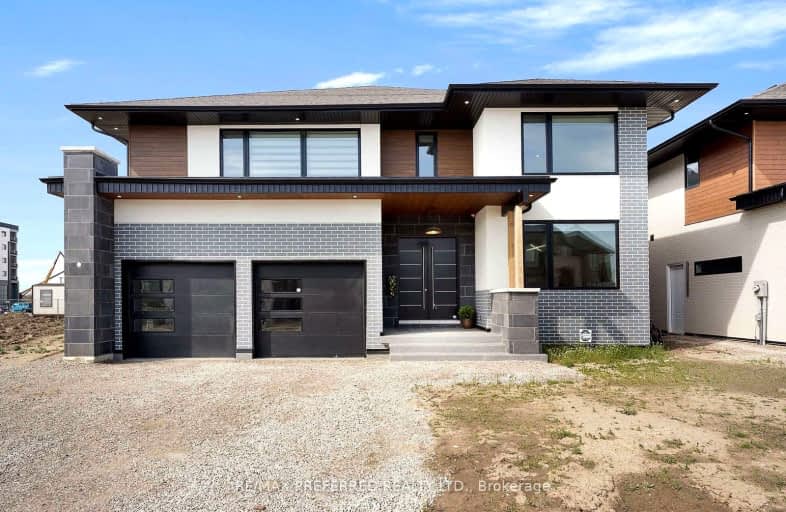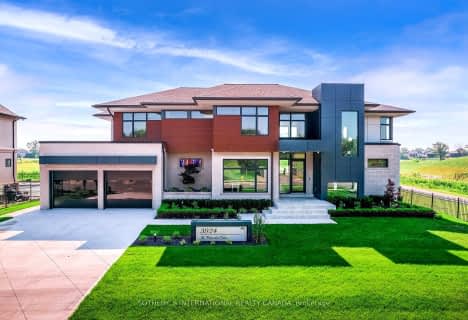Car-Dependent
- Almost all errands require a car.
Bikeable
- Some errands can be accomplished on bike.

École élémentaire Louise-Charron
Elementary: PublicSt Gabriel Catholic School
Elementary: CatholicSouthwood Public School
Elementary: PublicÉcole élémentaire catholique Monseigneur Jean Noël
Elementary: CatholicOur Lady of Mount Carmel Catholic School
Elementary: CatholicHoly Cross Catholic Elementary School
Elementary: CatholicÉcole secondaire de Lamothe-Cadillac
Secondary: PublicWestern Secondary School
Secondary: PublicSandwich Secondary School
Secondary: PublicSt Thomas of Villanova Secondary School
Secondary: CatholicHoly Names Catholic High School
Secondary: CatholicVincent Massey Secondary School
Secondary: Public-
Brunette Park
LaSalle ON 2.98km -
Goldenwood Park
3.63km -
Beals Park
ON 4.09km
-
HSBC ATM
2121 Laurier Pky, Windsor ON N9J 0B4 2.85km -
Scotiabank
6531 Waterworks Side Rd, Windsor ON N9G 1X3 3.79km -
RBC Royal Bank
3854 Dougall Ave, Windsor ON N9G 1X2 3.82km











