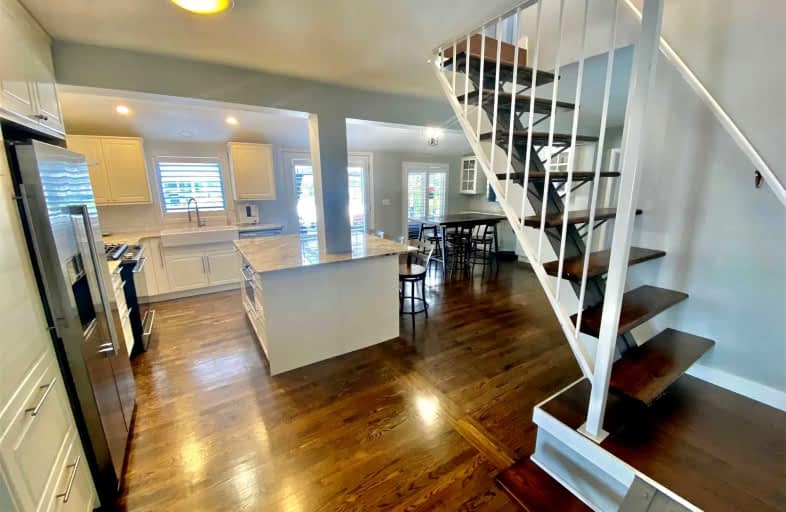Sold on Oct 21, 2021
Note: Property is not currently for sale or for rent.

-
Type: Detached
-
Style: 1 1/2 Storey
-
Size: 1500 sqft
-
Lot Size: 108.01 x 42 Feet
-
Age: No Data
-
Taxes: $3,758 per year
-
Days on Site: 36 Days
-
Added: Sep 15, 2021 (1 month on market)
-
Updated:
-
Last Checked: 3 months ago
-
MLS®#: X5372712
-
Listed By: Re/max west realty inc., brokerage
Do Not Miss This Rare Waterfront Property W/Boat Dock! Recent Extensive Reno's Include Full Patio Deck, Built In Gazebo, And Veg Garden. This 4+1 Bedroom Has Beautiful Hardwood Throughout Main Floor, Open Kitchen With Granite Countertops, Granite Shower & Floor In Principal Washroom, And Vaulted Ceiling And Gas Fireplace In Family Room. Office With Separate Entrance Can Be Used As Extra Bedroom. This Will Not Last Long!
Extras
Roof '17, Deck '16, Steel Break-Wall, Furnace & Hot Tank Owned, All Appliances, Built-In Gazebo, Workshop Tables In Garage, Lighting And 2 Sheds Included.
Property Details
Facts for 60 Wahneta Avenue, LaSalle
Status
Days on Market: 36
Last Status: Sold
Sold Date: Oct 21, 2021
Closed Date: Nov 19, 2021
Expiry Date: Dec 15, 2021
Sold Price: $600,000
Unavailable Date: Oct 21, 2021
Input Date: Sep 16, 2021
Prior LSC: Listing with no contract changes
Property
Status: Sale
Property Type: Detached
Style: 1 1/2 Storey
Size (sq ft): 1500
Area: LaSalle
Availability Date: Immed/Tba
Inside
Bedrooms: 4
Bedrooms Plus: 1
Bathrooms: 2
Kitchens: 1
Rooms: 9
Den/Family Room: Yes
Air Conditioning: Central Air
Fireplace: Yes
Washrooms: 2
Building
Basement: Crawl Space
Heat Type: Forced Air
Heat Source: Gas
Exterior: Vinyl Siding
Water Supply: Municipal
Special Designation: Unknown
Other Structures: Garden Shed
Parking
Driveway: Available
Garage Spaces: 2
Garage Type: Attached
Covered Parking Spaces: 3
Total Parking Spaces: 3
Fees
Tax Year: 2021
Tax Legal Description: Pl 621 Lts 9-11 Pt Lt 12
Taxes: $3,758
Highlights
Feature: Fenced Yard
Feature: Lake Access
Feature: Marina
Feature: River/Stream
Feature: Waterfront
Land
Cross Street: Manhattan
Municipality District: LaSalle
Fronting On: North
Pool: None
Sewer: Sewers
Lot Depth: 42 Feet
Lot Frontage: 108.01 Feet
Waterfront: Direct
| XXXXXXXX | XXX XX, XXXX |
XXXX XXX XXXX |
$XXX,XXX |
| XXX XX, XXXX |
XXXXXX XXX XXXX |
$XXX,XXX | |
| XXXXXXXX | XXX XX, XXXX |
XXXX XXX XXXX |
$XXX,XXX |
| XXX XX, XXXX |
XXXXXX XXX XXXX |
$XXX,XXX |
| XXXXXXXX XXXX | XXX XX, XXXX | $600,000 XXX XXXX |
| XXXXXXXX XXXXXX | XXX XX, XXXX | $599,000 XXX XXXX |
| XXXXXXXX XXXX | XXX XX, XXXX | $370,000 XXX XXXX |
| XXXXXXXX XXXXXX | XXX XX, XXXX | $399,500 XXX XXXX |

Prince Andrew Public School
Elementary: PublicSt Joseph Catholic School
Elementary: CatholicSacred Heart Catholic Elementary School
Elementary: CatholicÉcole élémentaire catholique Monseigneur Augustin Caron
Elementary: CatholicLaSalle Public School
Elementary: PublicSandwich West Public School
Elementary: PublicÉcole secondaire de Lamothe-Cadillac
Secondary: PublicSt. Michael's Adult High School
Secondary: CatholicWestview Freedom Academy Secondary School
Secondary: PublicAssumption College School
Secondary: CatholicSandwich Secondary School
Secondary: PublicSt Thomas of Villanova Secondary School
Secondary: Catholic

