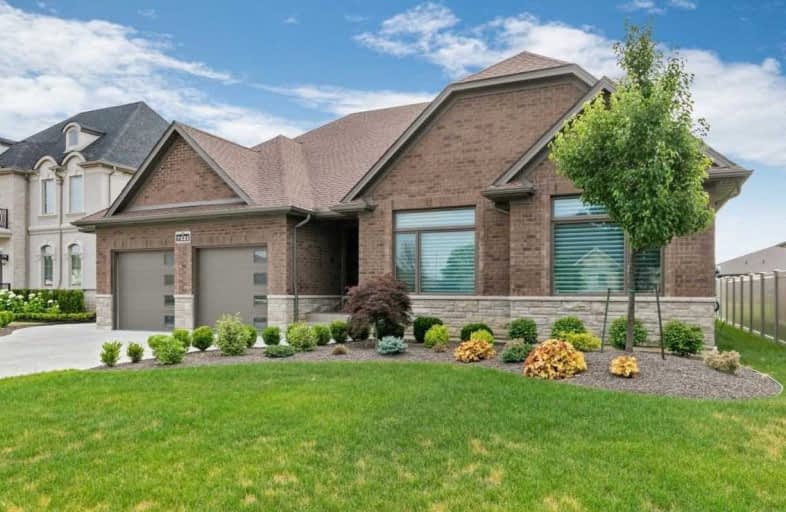Sold on Sep 24, 2020
Note: Property is not currently for sale or for rent.

-
Type: Detached
-
Style: Bungalow
-
Size: 2500 sqft
-
Lot Size: 76.48 x 184.89 Feet
-
Age: No Data
-
Taxes: $9,418 per year
-
Days on Site: 212 Days
-
Added: Feb 24, 2020 (7 months on market)
-
Updated:
-
Last Checked: 3 months ago
-
MLS®#: X4700546
-
Listed By: Purplebricks, brokerage
Gorgeous Ranch Home In Desirable Lasalle Location, Close To Schools, Amenities, Seven Lakes Golf Course, And The 401. This Wonderful Home Features Very Large Open Concept Main Floor, Living Room/Dining Room And Kitchen With Island. Large Master Bedroom With Beautiful 5Pc Ensuite And One Of The Largest Walk In Closets You Will Ever See. High End Appliances Sub Zero Fridge And Freezer, As Well As 2 Sub Zero Bar Fridges. Cambria Quartz Countertops.
Property Details
Facts for 7221 Meo Boulevard, LaSalle
Status
Days on Market: 212
Last Status: Sold
Sold Date: Sep 24, 2020
Closed Date: Dec 11, 2020
Expiry Date: Oct 23, 2020
Sold Price: $915,000
Unavailable Date: Sep 24, 2020
Input Date: Feb 24, 2020
Property
Status: Sale
Property Type: Detached
Style: Bungalow
Size (sq ft): 2500
Area: LaSalle
Availability Date: Flex
Inside
Bedrooms: 2
Bedrooms Plus: 2
Bathrooms: 4
Kitchens: 1
Rooms: 6
Den/Family Room: Yes
Air Conditioning: Central Air
Fireplace: Yes
Laundry Level: Main
Central Vacuum: Y
Washrooms: 4
Building
Basement: Finished
Heat Type: Forced Air
Heat Source: Gas
Exterior: Brick
Exterior: Stone
Water Supply: Municipal
Special Designation: Unknown
Parking
Driveway: Private
Garage Spaces: 3
Garage Type: Attached
Covered Parking Spaces: 6
Total Parking Spaces: 8.5
Fees
Tax Year: 2019
Tax Legal Description: Lot 8, Plan 12M599 Town Of Lasalle
Taxes: $9,418
Land
Cross Street: St.Francis Cres Turn
Municipality District: LaSalle
Fronting On: East
Pool: None
Sewer: Sewers
Lot Depth: 184.89 Feet
Lot Frontage: 76.48 Feet
Acres: < .50
Rooms
Room details for 7221 Meo Boulevard, LaSalle
| Type | Dimensions | Description |
|---|---|---|
| Master Main | 4.27 x 6.05 | |
| 2nd Br Main | 4.19 x 4.80 | |
| Dining Main | 4.80 x 8.53 | |
| Kitchen Main | 3.96 x 5.79 | |
| Laundry Main | 2.74 x 3.76 | |
| Living Main | 6.10 x 6.25 | |
| 3rd Br Bsmt | 3.96 x 5.33 | |
| 4th Br Bsmt | 3.96 x 6.05 | |
| Family Bsmt | 5.72 x 11.81 | |
| Office Bsmt | 3.96 x 5.49 | |
| Rec Bsmt | 4.57 x 5.49 |
| XXXXXXXX | XXX XX, XXXX |
XXXX XXX XXXX |
$XXX,XXX |
| XXX XX, XXXX |
XXXXXX XXX XXXX |
$XXX,XXX |
| XXXXXXXX XXXX | XXX XX, XXXX | $915,000 XXX XXXX |
| XXXXXXXX XXXXXX | XXX XX, XXXX | $939,900 XXX XXXX |

École élémentaire Louise-Charron
Elementary: PublicPrince Andrew Public School
Elementary: PublicSt Gabriel Catholic School
Elementary: CatholicSouthwood Public School
Elementary: PublicOur Lady of Mount Carmel Catholic School
Elementary: CatholicHoly Cross Catholic Elementary School
Elementary: CatholicÉcole secondaire de Lamothe-Cadillac
Secondary: PublicWestern Secondary School
Secondary: PublicSandwich Secondary School
Secondary: PublicSt Thomas of Villanova Secondary School
Secondary: CatholicHoly Names Catholic High School
Secondary: CatholicVincent Massey Secondary School
Secondary: Public- 3 bath
- 3 bed



