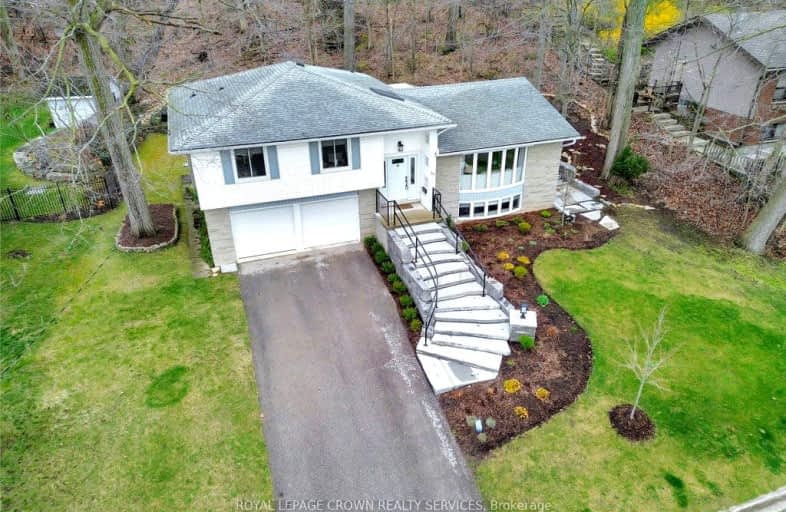Car-Dependent
- Most errands require a car.
47
/100
Some Transit
- Most errands require a car.
35
/100
Somewhat Bikeable
- Most errands require a car.
29
/100

St Gregory Catholic Elementary School
Elementary: Catholic
0.92 km
Blair Road Public School
Elementary: Public
1.93 km
St Andrew's Public School
Elementary: Public
1.29 km
St Augustine Catholic Elementary School
Elementary: Catholic
1.58 km
Highland Public School
Elementary: Public
0.69 km
Tait Street Public School
Elementary: Public
2.11 km
Southwood Secondary School
Secondary: Public
0.65 km
Glenview Park Secondary School
Secondary: Public
2.54 km
Galt Collegiate and Vocational Institute
Secondary: Public
2.01 km
Monsignor Doyle Catholic Secondary School
Secondary: Catholic
3.49 km
Preston High School
Secondary: Public
4.62 km
St Benedict Catholic Secondary School
Secondary: Catholic
4.90 km
-
Mill Race Park
36 Water St N (At Park Hill Rd), Cambridge ON N1R 3B1 5.29km -
Manchester Public School Playground
2.51km -
Marguerite Ormston Trailway
Kitchener ON 7.91km
-
Localcoin Bitcoin ATM - Little Short Stop
130 Cedar St, Cambridge ON N1S 1W4 0.62km -
TD Bank Financial Group
130 Cedar St, Cambridge ON N1S 1W4 0.71km -
TD Canada Trust Branch and ATM
130 Cedar St, Cambridge ON N1S 1W4 0.71km














