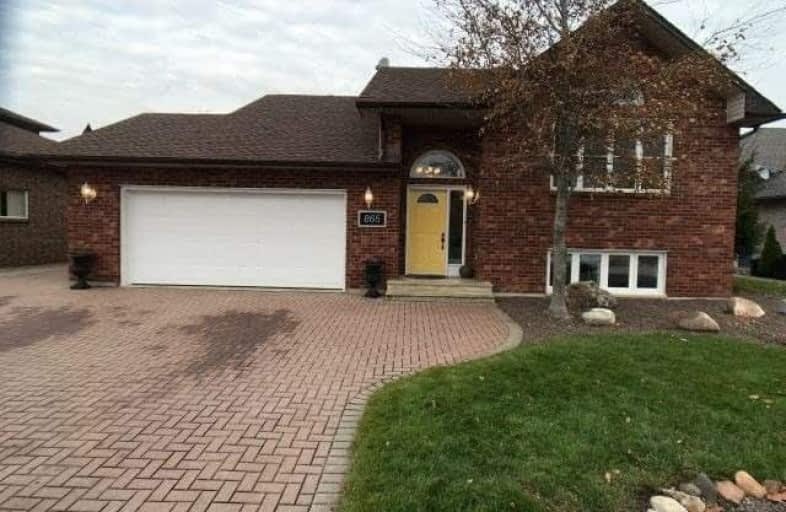Sold on Jan 20, 2019
Note: Property is not currently for sale or for rent.

-
Type: Detached
-
Style: Bungalow-Raised
-
Size: 1500 sqft
-
Lot Size: 65.62 x 126.87 Feet
-
Age: 16-30 years
-
Taxes: $4,604 per year
-
Days on Site: 44 Days
-
Added: Dec 07, 2018 (1 month on market)
-
Updated:
-
Last Checked: 3 months ago
-
MLS®#: X4318910
-
Listed By: Purplebricks, brokerage
This Is A Great Opportunity, Optimal Location, Couple Minutes Away From The Express Way (E.C Row) And The 401. Highly Sought After Area With An Amazing Neighborhood. Very Smart Architectural Design Allowing Natural Lighting. 4 Year Old Shingles And Furnace.
Property Details
Facts for 865 Sorge Crescent, LaSalle
Status
Days on Market: 44
Last Status: Sold
Sold Date: Jan 20, 2019
Closed Date: Apr 22, 2019
Expiry Date: Apr 06, 2019
Sold Price: $450,000
Unavailable Date: Jan 20, 2019
Input Date: Dec 07, 2018
Property
Status: Sale
Property Type: Detached
Style: Bungalow-Raised
Size (sq ft): 1500
Age: 16-30
Area: LaSalle
Availability Date: 90_120
Inside
Bedrooms: 3
Bedrooms Plus: 1
Bathrooms: 3
Kitchens: 1
Rooms: 6
Den/Family Room: Yes
Air Conditioning: Central Air
Fireplace: Yes
Laundry Level: Lower
Central Vacuum: Y
Washrooms: 3
Building
Basement: Finished
Heat Type: Forced Air
Heat Source: Gas
Exterior: Brick
Water Supply: Municipal
Special Designation: Unknown
Parking
Driveway: Private
Garage Spaces: 2
Garage Type: Attached
Covered Parking Spaces: 6
Fees
Tax Year: 2018
Tax Legal Description: Pcl 5-1 Sec 12M275; Lt 5 Pl 12M275; Lasalle
Taxes: $4,604
Land
Cross Street: Matchette Rd>w On So
Municipality District: LaSalle
Fronting On: North
Pool: Abv Grnd
Sewer: Sewers
Lot Depth: 126.87 Feet
Lot Frontage: 65.62 Feet
Acres: < .50
Rooms
Room details for 865 Sorge Crescent, LaSalle
| Type | Dimensions | Description |
|---|---|---|
| Master Main | 3.81 x 4.29 | |
| 2nd Br Main | 3.25 x 3.78 | |
| 3rd Br Main | 3.38 x 3.48 | |
| Dining Main | 2.64 x 3.56 | |
| Kitchen Main | 3.56 x 3.56 | |
| Living Main | 3.78 x 4.98 | |
| 4th Br Bsmt | 2.95 x 4.06 | |
| Family Bsmt | 4.72 x 6.86 | |
| Laundry Bsmt | 3.00 x 3.78 | |
| Rec Bsmt | 4.80 x 6.40 |
| XXXXXXXX | XXX XX, XXXX |
XXXX XXX XXXX |
$XXX,XXX |
| XXX XX, XXXX |
XXXXXX XXX XXXX |
$XXX,XXX |
| XXXXXXXX XXXX | XXX XX, XXXX | $450,000 XXX XXXX |
| XXXXXXXX XXXXXX | XXX XX, XXXX | $465,000 XXX XXXX |

John McGivney Children's Centre School
Elementary: HospitalPrince Andrew Public School
Elementary: PublicSacred Heart Catholic Elementary School
Elementary: CatholicÉcole élémentaire catholique Monseigneur Augustin Caron
Elementary: CatholicLaSalle Public School
Elementary: PublicSandwich West Public School
Elementary: PublicÉcole secondaire de Lamothe-Cadillac
Secondary: PublicWestview Freedom Academy Secondary School
Secondary: PublicAssumption College School
Secondary: CatholicSandwich Secondary School
Secondary: PublicHoly Names Catholic High School
Secondary: CatholicVincent Massey Secondary School
Secondary: Public

