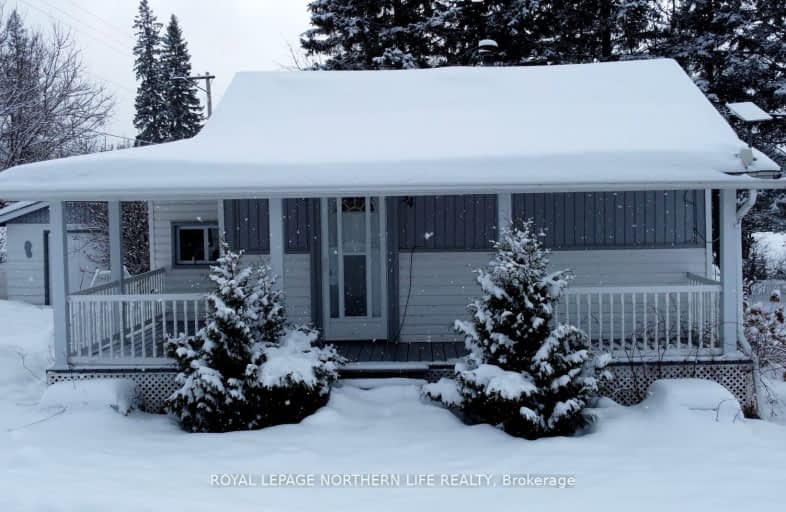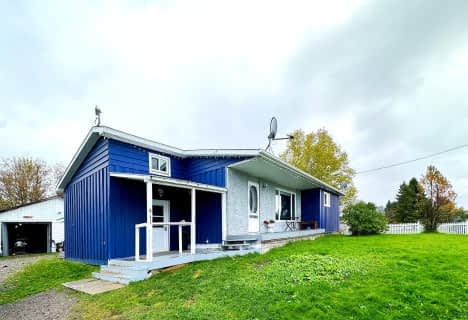Car-Dependent
- Almost all errands require a car.
13
/100
Somewhat Bikeable
- Most errands require a car.
26
/100

École catholique Sacré-Coeur (New Liskeard)
Elementary: Catholic
22.17 km
École catholique Paradis-des-Petits
Elementary: Catholic
22.04 km
Saint Patrick Separate School
Elementary: Catholic
12.77 km
Timiskaming District Secondary School (Elementary)
Elementary: Public
22.68 km
École catholique Sainte-Croix
Elementary: Catholic
18.38 km
English Catholic Central School
Elementary: Catholic
21.25 km
CEA New Liskeard
Secondary: Catholic
22.52 km
École secondaire catholique Jean-Vanier
Secondary: Catholic
92.71 km
Englehart High School
Secondary: Public
55.23 km
École secondaire catholique Sainte-Marie
Secondary: Catholic
23.83 km
Kirkland Lake District Composite Secondary School
Secondary: Public
96.53 km
Timiskaming District Secondary School
Secondary: Public
22.68 km
-
Finlayson Point Provincial Park
Hwy 11, Temagami ON P0H 2H0 29.44km
-
Scotiabank
456 Ferguson Ave, Temiskaming Shores ON 19km -
Scotiabank
35 Armstrong St S, New Liskeard ON P0J 1P0 22.56km -
CIBC
6 Armstrong St (Whitewood Avenue), New Liskeard ON P0J 1P0 22.66km




