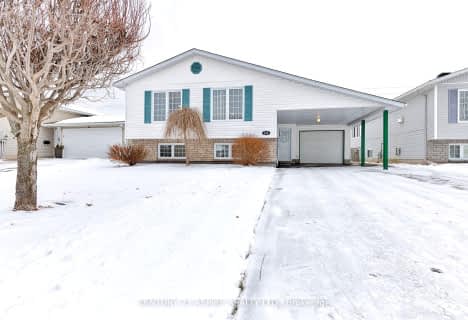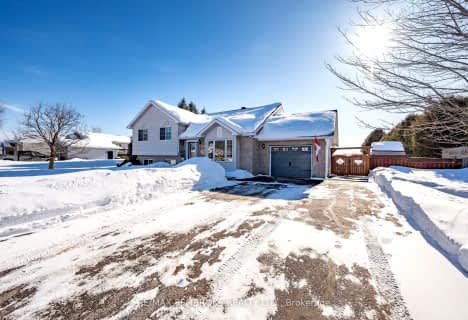
Bishop Smith Separate School
Elementary: CatholicCathedral Catholic School
Elementary: CatholicÉcole élémentaire publique L'Équinoxe
Elementary: PublicOur Lady of Lourdes Separate School
Elementary: CatholicHighview Public School
Elementary: PublicChamplain Discovery Public School
Elementary: PublicÉcole secondaire publique L'Équinoxe
Secondary: PublicRenfrew County Adult Day School
Secondary: PublicÉcole secondaire catholique Jeanne-Lajoie
Secondary: CatholicValour JK to 12 School - Secondary School
Secondary: PublicBishop Smith Catholic High School
Secondary: CatholicFellowes High School
Secondary: Public-
Pansy Patch Park
Pembroke ON 3.12km -
Pembroke Waterfront Park
Pembroke ON 3.81km -
Rotary Park
Isabella St (James St), Pembroke ON 4.22km
-
TD Bank Financial Group
1106 Pembroke St E, Pembroke ON K8A 7R5 0.7km -
TD Canada Trust Branch and ATM
1106 Pembroke St E, Pembroke ON K8A 7R5 0.72km -
TD Canada Trust ATM
1106 Pembroke St E, Pembroke ON K8A 7R5 0.83km
- — bath
- — bed
40 Blue Danube Way, Laurentian Valley, Ontario • K8A 6W2 • 531 - Laurentian Valley
- 2 bath
- 2 bed
- 700 sqft
134 Cockburn Crescent, Pembroke, Ontario • K8A 8L9 • 530 - Pembroke
- 2 bath
- 3 bed
58 Cotnam Street, Laurentian Valley, Ontario • K8A 6W2 • 531 - Laurentian Valley
- 3 bath
- 3 bed
165 Pleasant View Drive, Laurentian Valley, Ontario • K8B 1B8 • 531 - Laurentian Valley
- — bath
- — bed
159 Pleasant View Drive, Laurentian Valley, Ontario • K8B 1B8 • 531 - Laurentian Valley







