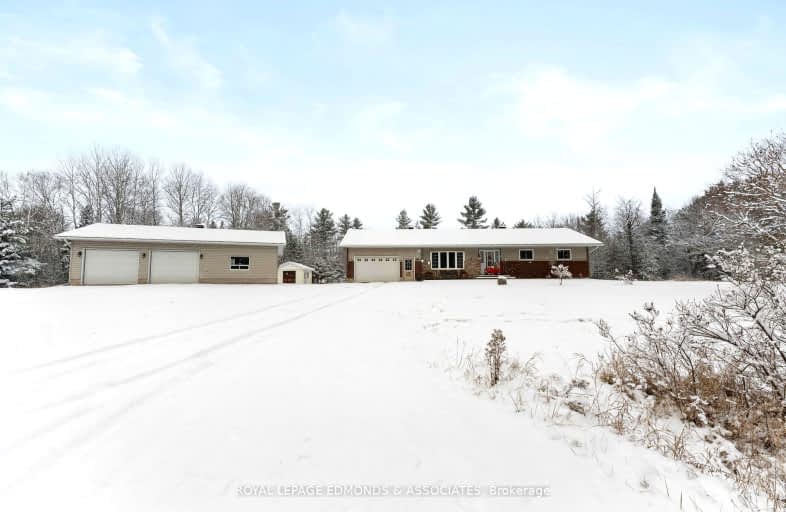Car-Dependent
- Almost all errands require a car.
Somewhat Bikeable
- Almost all errands require a car.

École intermédiaire L'Équinoxe
Elementary: PublicHoly Name Separate School
Elementary: CatholicBishop Smith Separate School
Elementary: CatholicÉcole élémentaire publique L'Équinoxe
Elementary: PublicRockwood Public School
Elementary: PublicÉcole élémentaire catholique Jeanne-Lajoie
Elementary: CatholicÉcole secondaire publique L'Équinoxe
Secondary: PublicRenfrew County Adult Day School
Secondary: PublicÉcole secondaire catholique Jeanne-Lajoie
Secondary: CatholicValour JK to 12 School - Secondary School
Secondary: PublicBishop Smith Catholic High School
Secondary: CatholicFellowes High School
Secondary: Public-
Rotary Park
Isabella St (James St), Pembroke ON 9.67km -
Pansy Patch Park
Pembroke ON 9.9km -
Riverside Rentals
Pembroke ON 10.3km
-
Localcoin Bitcoin ATM - Becker's
868 Pembroke St W, Pembroke ON K8A 5P7 9.94km -
CIBC
172 Pembroke St W, Pembroke ON K8A 5M8 10.17km -
TD Bank Financial Group
150 Pembroke St W, Pembroke ON K8A 5M8 10.2km
- — bath
- — bed
- — sqft
244 Witt Road, Laurentian Valley, Ontario • K8A 6W5 • 531 - Laurentian Valley



