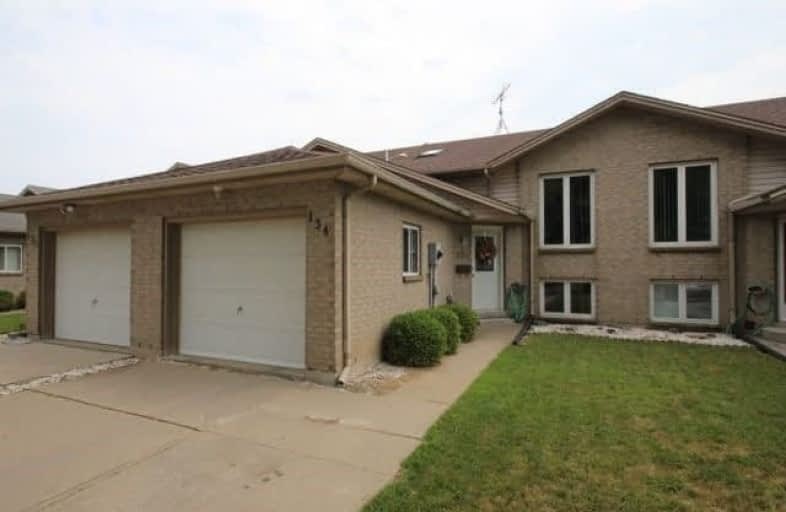Sold on Sep 07, 2018
Note: Property is not currently for sale or for rent.

-
Type: Att/Row/Twnhouse
-
Style: Bungalow-Raised
-
Size: 700 sqft
-
Lot Size: 24 x 119.91 Feet
-
Age: No Data
-
Taxes: $2,876 per year
-
Days on Site: 25 Days
-
Added: Sep 07, 2019 (3 weeks on market)
-
Updated:
-
Last Checked: 3 months ago
-
MLS®#: X4217688
-
Listed By: Comfree commonsense network, brokerage
Extremely Well Kept 3 Bedroom Townhouse, Move In Ready. Open Concept Living With High Ceilings And Skylight In The Kitchen. Fridge, Stove And Dishwasher Included. Full Piece Bathrooms On Both Levels. Brand New Air Conditioner Installed In July 2018. This Low Maintenance Property Is Minutes Away From Schools, The Marina, Golf Course And Shopping. Convenient Access To The Highway.
Property Details
Facts for 134 Clarence Avenue, Leamington
Status
Days on Market: 25
Last Status: Sold
Sold Date: Sep 07, 2018
Closed Date: Nov 15, 2018
Expiry Date: Dec 12, 2018
Sold Price: $237,900
Unavailable Date: Sep 07, 2018
Input Date: Aug 13, 2018
Property
Status: Sale
Property Type: Att/Row/Twnhouse
Style: Bungalow-Raised
Size (sq ft): 700
Area: Leamington
Availability Date: 90_120
Inside
Bedrooms: 2
Bedrooms Plus: 1
Bathrooms: 2
Kitchens: 1
Rooms: 5
Den/Family Room: Yes
Air Conditioning: Central Air
Fireplace: No
Laundry Level: Lower
Central Vacuum: N
Washrooms: 2
Building
Basement: Finished
Heat Type: Forced Air
Heat Source: Gas
Exterior: Brick
Water Supply: Municipal
Special Designation: Unknown
Parking
Driveway: Private
Garage Spaces: 1
Garage Type: Attached
Covered Parking Spaces: 4
Total Parking Spaces: 5
Fees
Tax Year: 2018
Tax Legal Description: Pt Lt 140 Pl M76 Pts 8,9 12R14082 S/T R286958, R46
Taxes: $2,876
Land
Cross Street: Hyw 3 And West On Cl
Municipality District: Leamington
Fronting On: South
Pool: None
Sewer: Sewers
Lot Depth: 119.91 Feet
Lot Frontage: 24 Feet
Acres: < .50
Rooms
Room details for 134 Clarence Avenue, Leamington
| Type | Dimensions | Description |
|---|---|---|
| Master Main | 3.35 x 4.04 | |
| 2nd Br Main | 3.07 x 3.58 | |
| Dining Main | 2.79 x 3.86 | |
| Kitchen Main | 3.00 x 3.66 | |
| Laundry Main | 1.83 x 5.89 | |
| Living Main | 3.58 x 5.61 | |
| 3rd Br Bsmt | 3.05 x 3.40 | |
| Family Bsmt | 5.18 x 7.01 |
| XXXXXXXX | XXX XX, XXXX |
XXXX XXX XXXX |
$XXX,XXX |
| XXX XX, XXXX |
XXXXXX XXX XXXX |
$XXX,XXX |
| XXXXXXXX XXXX | XXX XX, XXXX | $237,900 XXX XXXX |
| XXXXXXXX XXXXXX | XXX XX, XXXX | $239,900 XXX XXXX |

Gore Hill Public School
Elementary: PublicMill Street Public School
Elementary: PublicMargaret D Bennie Public School
Elementary: PublicSt Louis Catholic School
Elementary: CatholicQueen Elizabeth Public School
Elementary: PublicÉcole élémentaire catholique Saint-Michel
Elementary: CatholicTilbury District High School
Secondary: PublicCardinal Carter Catholic
Secondary: CatholicKingsville District High School
Secondary: PublicEssex District High School
Secondary: PublicBelle River District High School
Secondary: PublicLeamington District Secondary School
Secondary: Public

