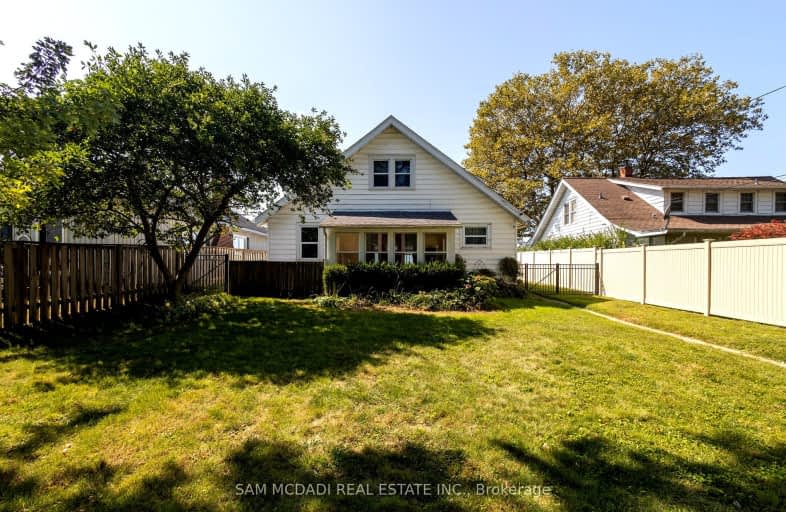Car-Dependent
- Almost all errands require a car.
15
/100
Somewhat Bikeable
- Most errands require a car.
34
/100

Gore Hill Public School
Elementary: Public
2.39 km
Mill Street Public School
Elementary: Public
4.28 km
Margaret D Bennie Public School
Elementary: Public
3.73 km
St Louis Catholic School
Elementary: Catholic
4.63 km
Queen Elizabeth Public School
Elementary: Public
3.80 km
École élémentaire catholique Saint-Michel
Elementary: Catholic
3.62 km
Tilbury District High School
Secondary: Public
29.01 km
Cardinal Carter Catholic
Secondary: Catholic
4.12 km
Kingsville District High School
Secondary: Public
12.99 km
Essex District High School
Secondary: Public
27.69 km
Belle River District High School
Secondary: Public
32.48 km
Leamington District Secondary School
Secondary: Public
4.87 km
-
Point Pelee National Park
407 RR 1 Monarch Lane, Leamington ON N8H 3V4 0.31km -
Mersea Park
Leamington ON N8H 3V4 0.94km -
Leash Free Dog Park
Essex ON 1.53km
-
Bitcoin Depot - Bitcoin ATM
2 Seacliff Dr W, Leamington ON N8H 2L4 2.97km -
Access Cash Canada
304 Erie St S, Leamington ON N8H 3C5 2.99km -
TD Bank Financial Group
304 Erie St S, Leamington ON N8H 3C5 3.11km



