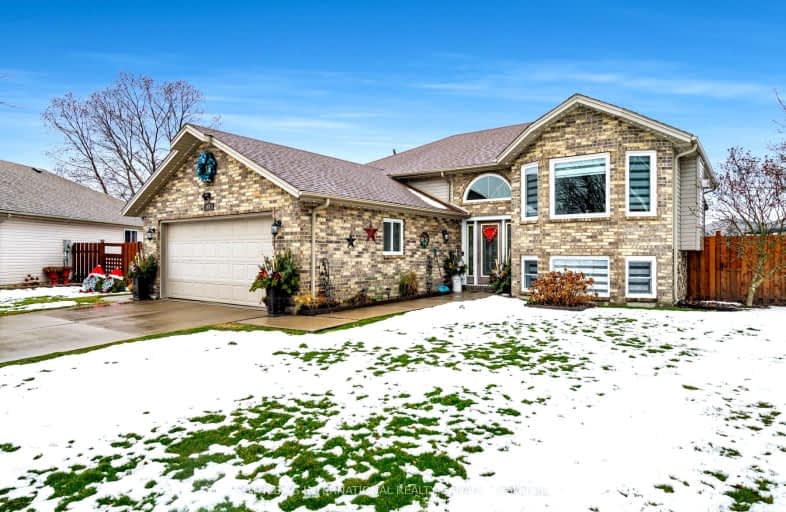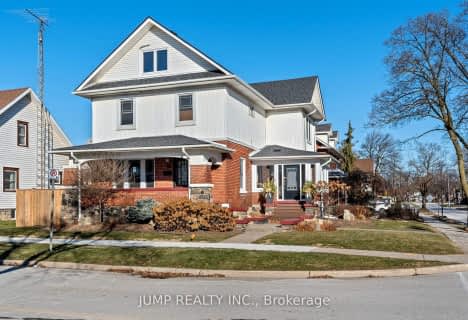Car-Dependent
- Almost all errands require a car.
Somewhat Bikeable
- Most errands require a car.

Gore Hill Public School
Elementary: PublicMill Street Public School
Elementary: PublicMargaret D Bennie Public School
Elementary: PublicSt Louis Catholic School
Elementary: CatholicQueen Elizabeth Public School
Elementary: PublicÉcole élémentaire catholique Saint-Michel
Elementary: CatholicTilbury District High School
Secondary: PublicCardinal Carter Catholic
Secondary: CatholicKingsville District High School
Secondary: PublicEssex District High School
Secondary: PublicBelle River District High School
Secondary: PublicLeamington District Secondary School
Secondary: Public-
Leash Free Dog Park
Essex ON 1.56km -
Rick Atkin Park
101 Robson Rd, Leamington ON N8H 4R6 1.65km -
Seacliffe Park
Seacliff Dr, Leamington ON 1.87km
-
Access Cash Canada
304 Erie St S, Leamington ON N8H 3C5 1.13km -
TD Bank Financial Group
274 Erie St S, Leamington ON N8H 3C5 1.26km -
TD Canada Trust ATM
274 Erie St S, Leamington ON N8H 3C5 1.26km






