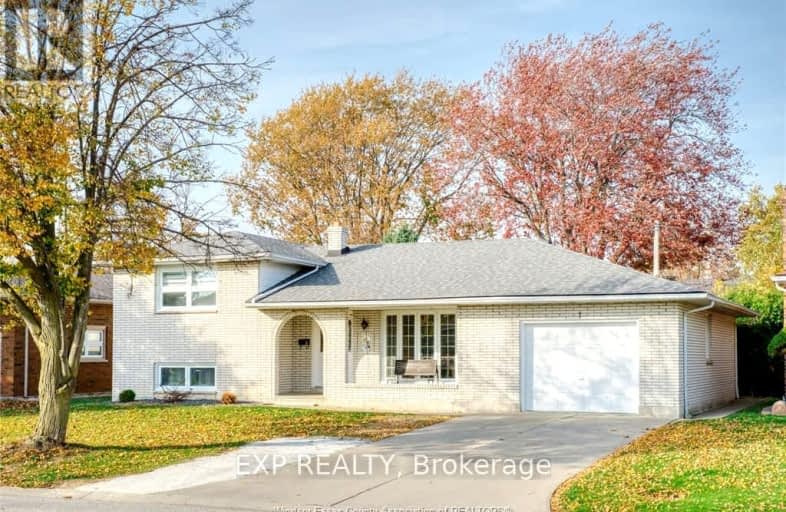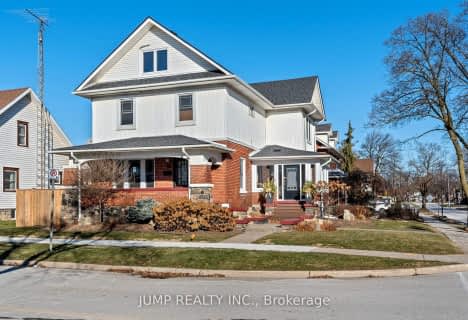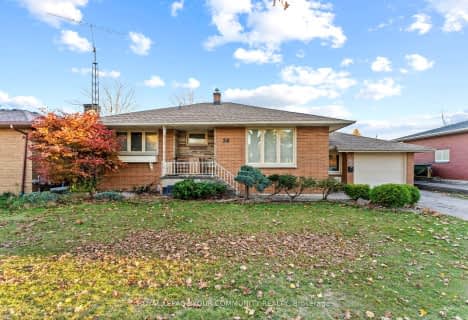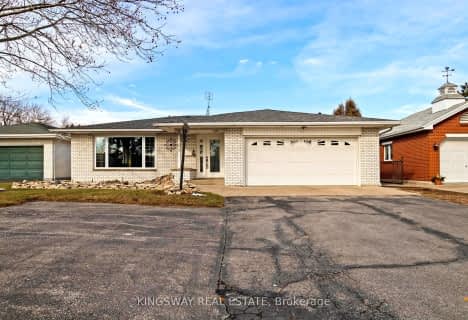Somewhat Walkable
- Some errands can be accomplished on foot.
Somewhat Bikeable
- Most errands require a car.

Mill Street Public School
Elementary: PublicQueen of Peace Catholic School
Elementary: CatholicMargaret D Bennie Public School
Elementary: PublicSt Louis Catholic School
Elementary: CatholicQueen Elizabeth Public School
Elementary: PublicÉcole élémentaire catholique Saint-Michel
Elementary: CatholicTilbury District High School
Secondary: PublicCardinal Carter Catholic
Secondary: CatholicKingsville District High School
Secondary: PublicEssex District High School
Secondary: PublicBelle River District High School
Secondary: PublicLeamington District Secondary School
Secondary: Public-
Seacliffe Park
Seacliff Dr, Leamington ON 2.39km -
Rick Atkin Park
101 Robson Rd, Leamington ON N8H 4R6 2.5km -
Leash Free Dog Park
Essex ON 2.66km
-
Scotiabank
138 Erie St S, Leamington ON N8H 3B7 0.77km -
Manulife Financial
75 Erie St S, Leamington ON N8H 3B2 0.79km -
RBC Dominion Securities
5 Mill St E, Leamington ON N8H 1R6 0.81km









