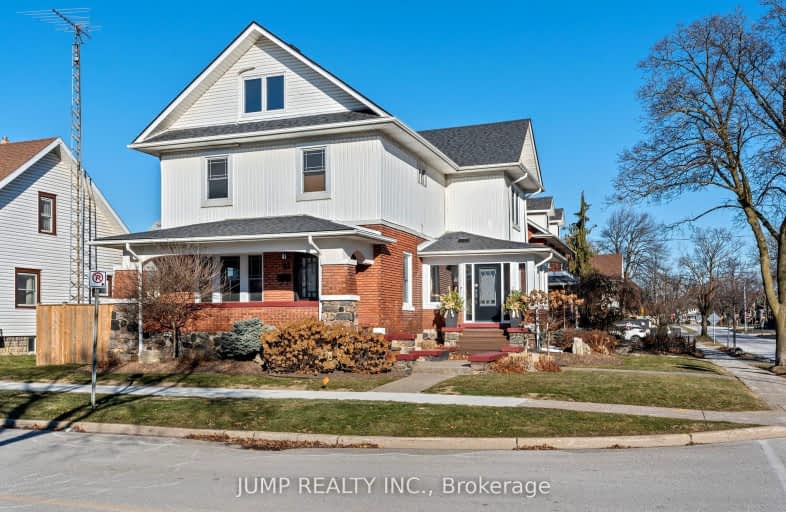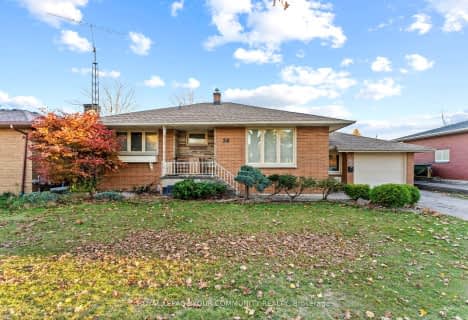Very Walkable
- Most errands can be accomplished on foot.
85
/100
Bikeable
- Some errands can be accomplished on bike.
64
/100

Cardinal Carter Middle School
Elementary: Catholic
1.39 km
Queen of Peace Catholic School
Elementary: Catholic
1.36 km
Margaret D Bennie Public School
Elementary: Public
1.11 km
St Louis Catholic School
Elementary: Catholic
1.36 km
Queen Elizabeth Public School
Elementary: Public
0.89 km
École élémentaire catholique Saint-Michel
Elementary: Catholic
1.06 km
Tilbury District High School
Secondary: Public
26.54 km
Cardinal Carter Catholic
Secondary: Catholic
1.40 km
Kingsville District High School
Secondary: Public
10.52 km
Essex District High School
Secondary: Public
23.41 km
Belle River District High School
Secondary: Public
27.98 km
Leamington District Secondary School
Secondary: Public
0.33 km
-
Seacliffe Park
Seacliff Dr, Leamington ON 2.17km -
Rick Atkin Park
101 Robson Rd, Leamington ON N8H 4R6 2.59km -
Leash Free Dog Park
Essex ON 3.05km
-
Manulife Financial
75 Erie St S, Leamington ON N8H 3B2 0.36km -
CIBC
69 Erie St S (Russell St.), Leamington ON N8H 3B2 0.37km -
Woodslee Credit Union
141 Erie St S (at Oak St.), Leamington ON N8H 3B5 0.42km



