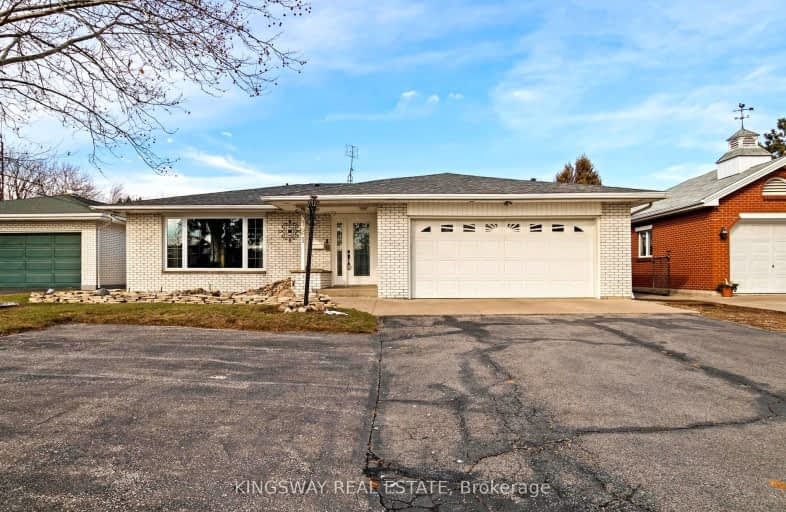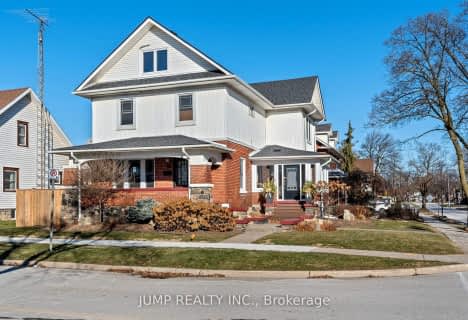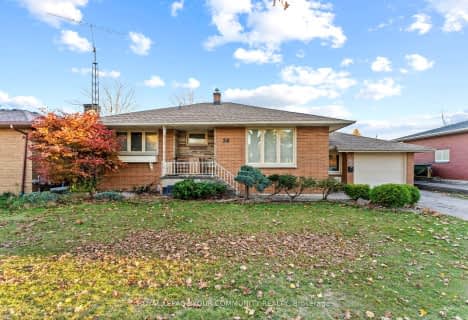Car-Dependent
- Most errands require a car.
Somewhat Bikeable
- Most errands require a car.

Cardinal Carter Middle School
Elementary: CatholicQueen of Peace Catholic School
Elementary: CatholicMargaret D Bennie Public School
Elementary: PublicSt Louis Catholic School
Elementary: CatholicQueen Elizabeth Public School
Elementary: PublicÉcole élémentaire catholique Saint-Michel
Elementary: CatholicTilbury District High School
Secondary: PublicCardinal Carter Catholic
Secondary: CatholicKingsville District High School
Secondary: PublicEssex District High School
Secondary: PublicBelle River District High School
Secondary: PublicLeamington District Secondary School
Secondary: Public-
Crave Family Grill & Pub
26 Erie Street N, Leamington, ON N8H 2Z3 1.59km -
Roy Thai Restaurant & Bar
36 Talbot Street E, Leamington, ON N8H 1L2 1.6km -
Tj's Sports Bar & Grill
13 Nelson Street, Leamington, ON N8H 1G6 1.71km
-
7-Eleven
138 Erie St S, Leamington, ON N8H 3B7 1.4km -
Lakeside Bakery Deli Cafe
286 Erie Street S, Leamington, ON N8H 3C5 1.81km -
Gaspard's Cafe
399 Erie St S, Leamington, ON N8H 3E6 2.38km
-
Vibe Ride - Detroit
1026 Randolph St 47.46km -
CYCLEBAR
413 N Main St 65.84km -
Tracielg Fitness
2656 W 11 Mile Rd 67.82km
-
Shoppers Drug Mart
11500 Tecumseh Road E, Tecumseh, ON N8N 1L7 37.68km -
Shoppers Drug Mart
3100 Howard Avenue, Unit T20, Windsor, ON N8X 3Y8 40.49km -
Westminster Pharmacy
5115 Tecumseh Road E, Windsor, ON N8T 1C2 40.7km
-
McDonald's
214 Talbot Street, Leamington, ON N8H 1P1 0.08km -
Jose's Bar & Grill
215 Talbot Street W, Leamington, ON N8H 1N8 0.21km -
Arby's of Windsor Restaurants
199 Talbot Street W, Leamington, ON N8H 1N8 0.28km
-
Windsor Crossing Premium Outlet
1555 Talbot Road, Windsor, ON N9H 2N2 39.26km -
Tecumseh Mall
7654 Tecumseh Rd E, Windsor, ON N8T 1E9 39.56km -
Devonshire Mall
3100 Howard Avenue, Windsor, ON N8X 3Y8 40.69km
-
Freshco
250 Erie Street S, Leamington, ON N8H 3C2 1.72km -
M&M Food Market
288 Erie Street S, Unit 3, Leamington, ON N8H 3C5 1.89km -
Food Basics
288 Erie Street S, Leamington, ON N8H 3C5 1.77km
-
LCBO
7640 Tecumseh Road E, Windsor, ON N8T 1E9 39.9km -
LCBO
3165 Howard Avenue, The Roundhouse Centre, Windsor, ON N8X 3Y9 40.66km -
Lcbo
1320 Walker Road, Windsor, ON N8Y 4T9 43.37km
-
7-Eleven
138 Erie St S, Leamington, ON N8H 3B7 1.4km -
Bryant Heating & Cooling Service Experts
3194 Devon Drive, Windsor, ON N8X 4L2 40.16km -
CK Mechanical
3846 Peter Street, Windsor, ON N9C 1K2 46.84km
-
Migration Hall
170 Main Street E, Kingsville, ON N9Y 1A6 9.54km -
Imagine Cinemas Lakeshore
164 Lakeshore Boulevard, Tecumseh, ON N9K 1G5 34.63km -
Silver City
4611 Walker Road, Windsor, ON N8W 3T6 36.57km
-
Essex County Library
5940 Malden Road, Windsor, ON N9H 1S4 42.73km -
Grosse Pointe Public Library - Ewald Branch
15175 E Jefferson Ave 45.17km -
Grosse Pointe Public Library
10 Kercheval Ave 45.25km
-
Windsor Regional Hospital - Metropolitan Campus
1995 Lens Avenue, Windsor, ON N8W 1L9 42.25km -
TMC Clinic
13278 Tecumseh Road E, Suite 101, Windsor, ON N8N 3T6 36.16km -
Heron Terrace
11550 McNorton Street, Windsor, ON N8P 1T9 37.64km
-
Seacliffe Park
Seacliff Dr, Leamington ON 2.17km -
Rick Atkin Park
101 Robson Rd, Leamington ON N8H 4R6 2.8km -
Point Pelee National Park
407 RR 1 Monarch Lane, Leamington ON N8H 3V4 5.2km
-
Woodslee Credit Union
141 Erie St S (at Oak St.), Leamington ON N8H 3B5 1.32km -
Scotiabank
138 Erie St S, Leamington ON N8H 3B7 1.4km -
Manulife Financial
75 Erie St S, Leamington ON N8H 3B2 1.41km







