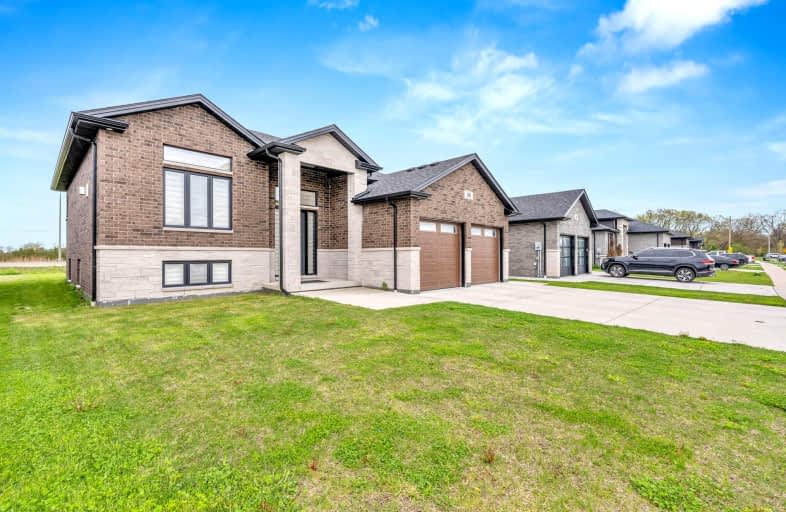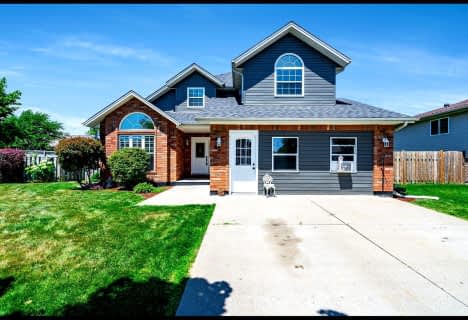Car-Dependent
- Almost all errands require a car.
18
/100
Somewhat Bikeable
- Most errands require a car.
35
/100

Gore Hill Public School
Elementary: Public
1.57 km
Mill Street Public School
Elementary: Public
2.08 km
Margaret D Bennie Public School
Elementary: Public
2.10 km
St Louis Catholic School
Elementary: Catholic
2.43 km
Queen Elizabeth Public School
Elementary: Public
1.73 km
École élémentaire catholique Saint-Michel
Elementary: Catholic
1.55 km
Tilbury District High School
Secondary: Public
27.22 km
Cardinal Carter Catholic
Secondary: Catholic
2.70 km
Kingsville District High School
Secondary: Public
12.32 km
Essex District High School
Secondary: Public
26.00 km
Belle River District High School
Secondary: Public
30.32 km
Leamington District Secondary School
Secondary: Public
2.92 km
-
Rick Atkin Park
101 Robson Rd, Leamington ON N8H 4R6 1.4km -
Seacliffe Park
Seacliff Dr, Leamington ON 1.89km -
Point Pelee National Park
407 RR 1 Monarch Lane, Leamington ON N8H 3V4 2.32km
-
Access Cash Canada
304 Erie St S, Leamington ON N8H 3C5 1.38km -
TD Canada Trust ATM
274 Erie St S, Leamington ON N8H 3C5 1.62km -
Bitcoin Depot - Bitcoin ATM
2 Seacliff Dr W, Leamington ON N8H 2L4 1.62km




