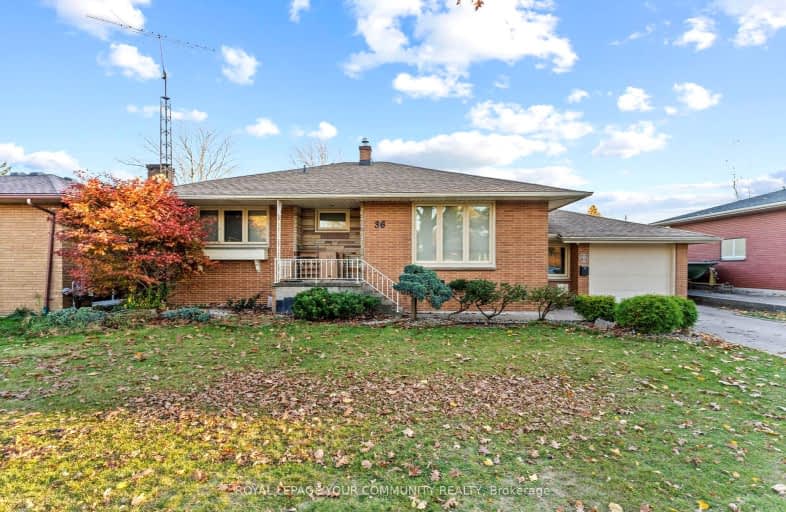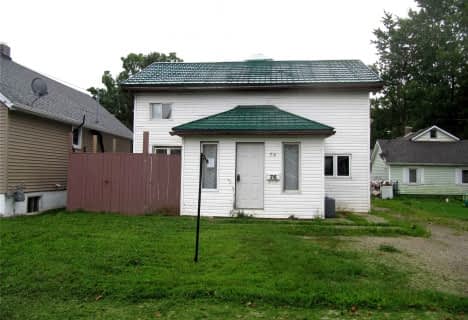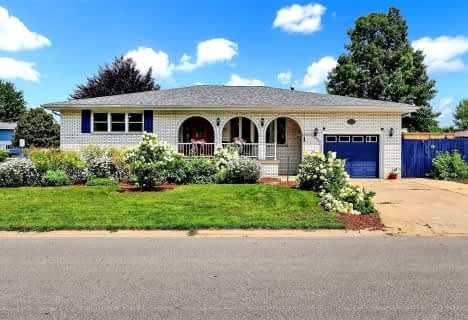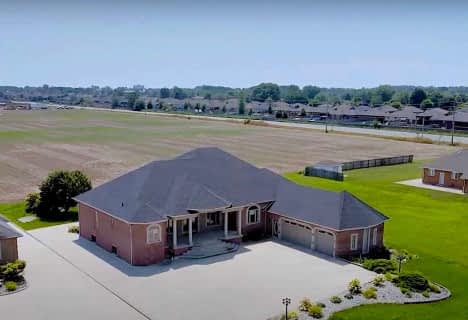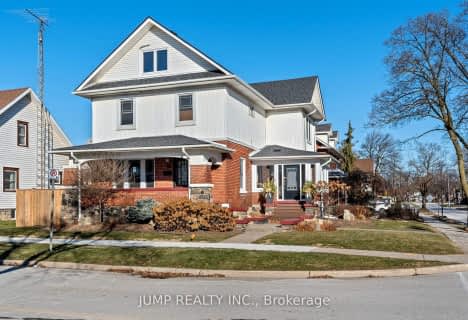Somewhat Walkable
- Some errands can be accomplished on foot.
Somewhat Bikeable
- Most errands require a car.

Cardinal Carter Middle School
Elementary: CatholicQueen of Peace Catholic School
Elementary: CatholicMargaret D Bennie Public School
Elementary: PublicSt Louis Catholic School
Elementary: CatholicQueen Elizabeth Public School
Elementary: PublicÉcole élémentaire catholique Saint-Michel
Elementary: CatholicTilbury District High School
Secondary: PublicCardinal Carter Catholic
Secondary: CatholicKingsville District High School
Secondary: PublicEssex District High School
Secondary: PublicBelle River District High School
Secondary: PublicLeamington District Secondary School
Secondary: Public-
Seacliffe Park
Seacliff Dr, Leamington ON 2.59km -
Rick Atkin Park
101 Robson Rd, Leamington ON N8H 4R6 3.14km -
Leash Free Dog Park
Essex ON 3.69km
-
RBC Royal Bank
35 Talbot St W, Leamington ON N8H 1M3 0.97km -
CIBC
69 Erie St S (Russell St.), Leamington ON N8H 3B2 1.04km -
Manulife Financial
75 Erie St S, Leamington ON N8H 3B2 1.05km
